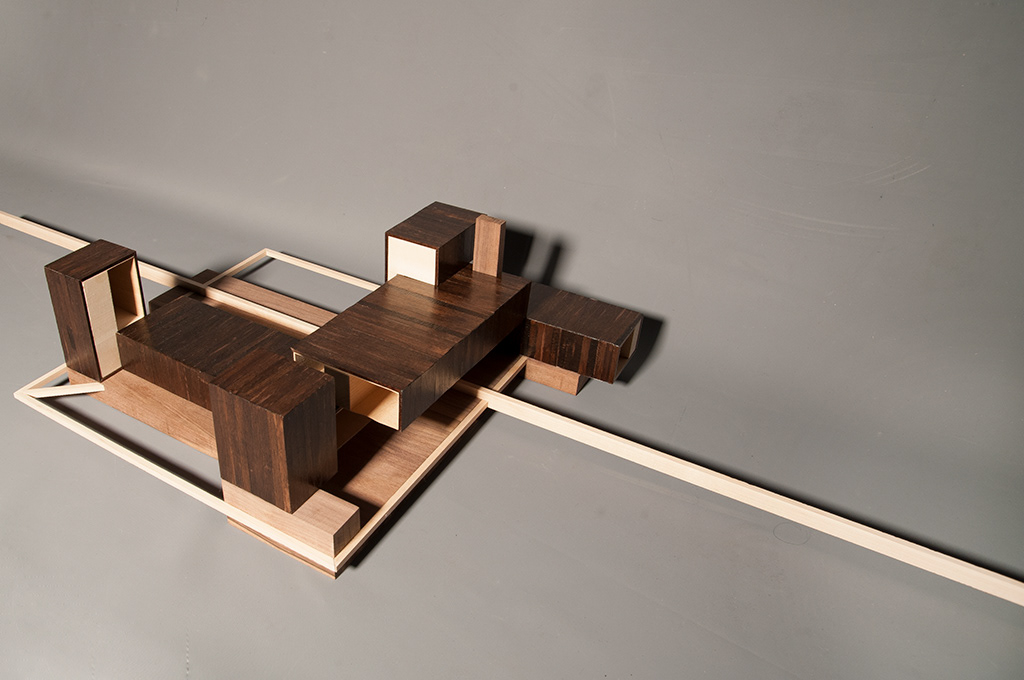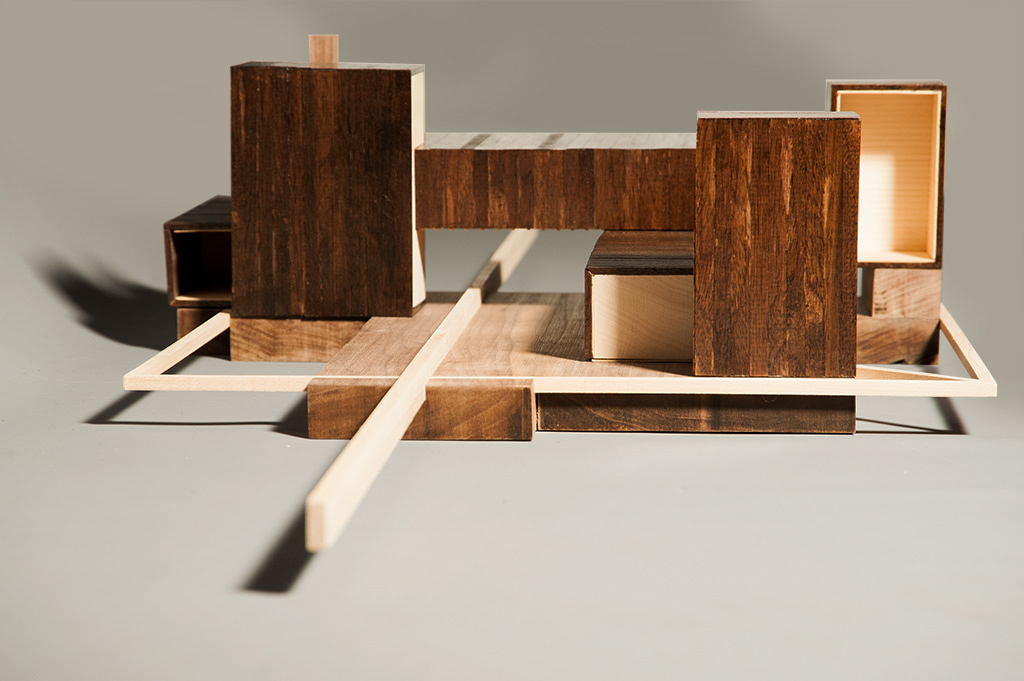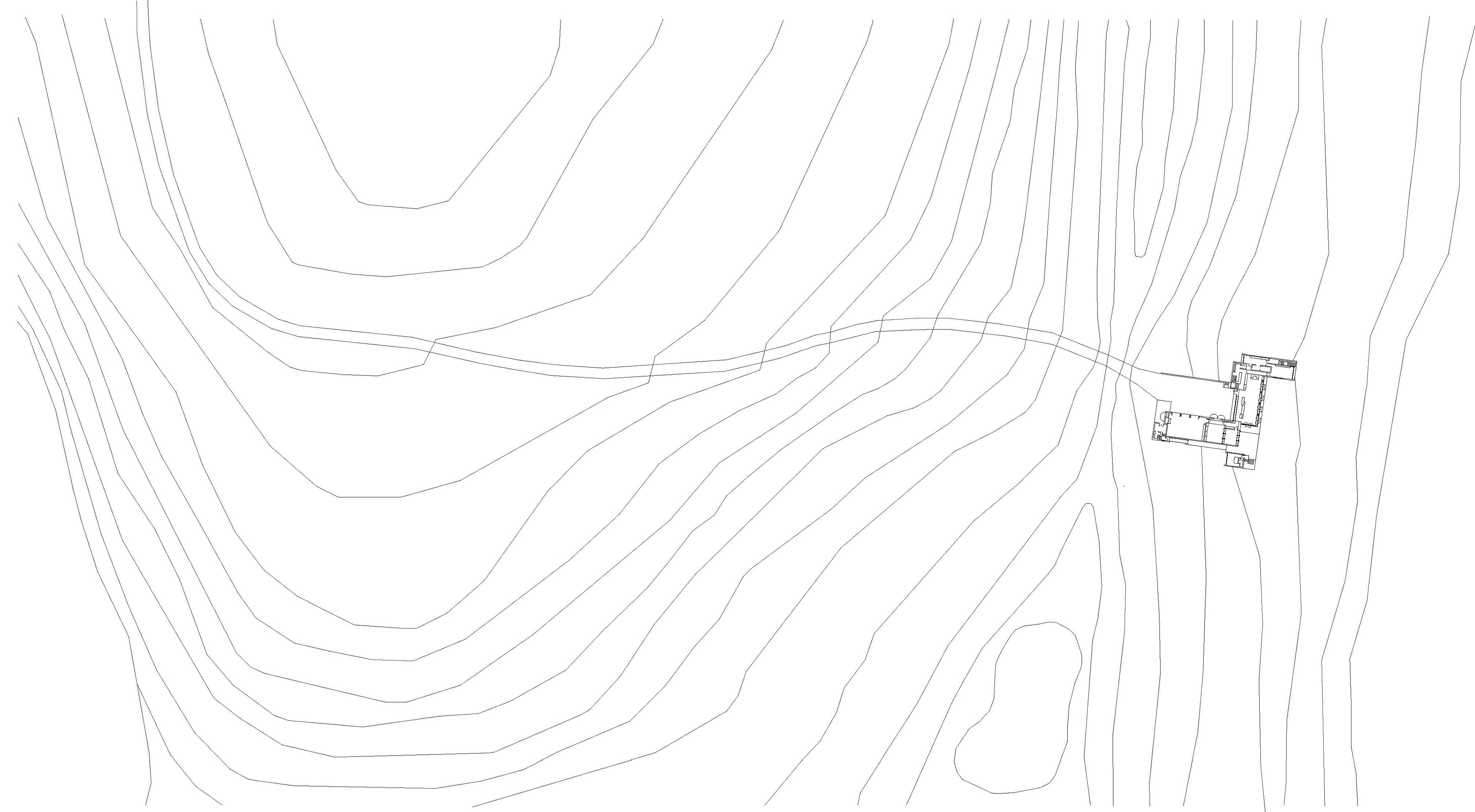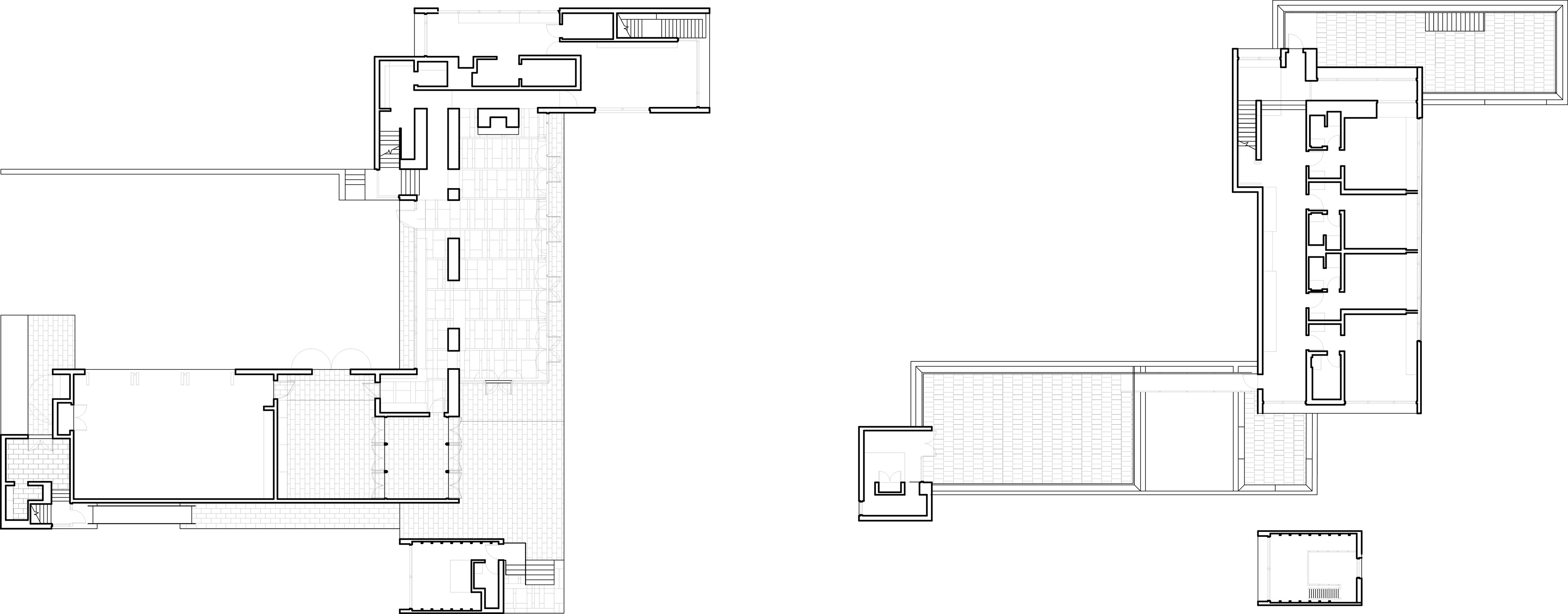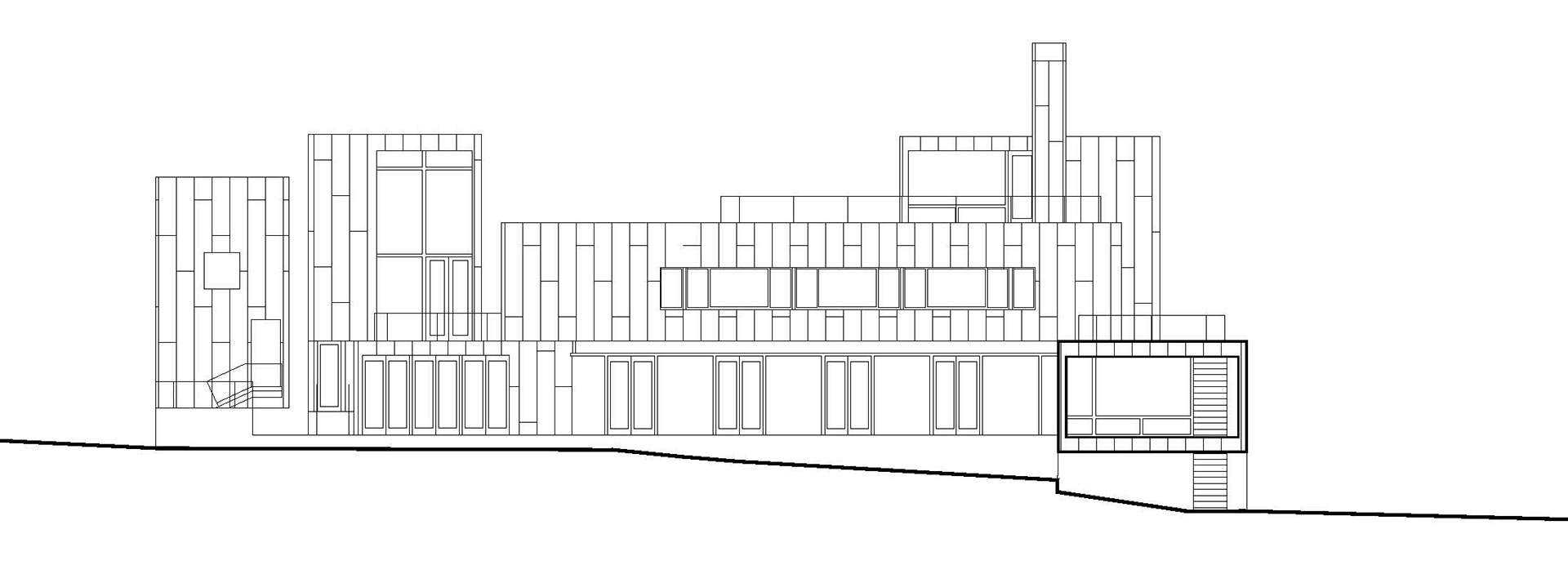Instructors | Matthew Griffith + Don Kranbuehl
Collaborator | Kristen Warring
Architect | VJAA
Year | 2015
For this project we were asked, in pairs, to research an existing structure and recreate the plans, sections, and elevations. We then diagrammed the building and surrounding site individually to determine the formal relationships before coming back together to complete a diagrammatic concept model.
We found that conceptually this house by Vincent James was composed of six tubes with one open end. To accentuate this attribute of the project, we inserted magnets into the base of the model and the bottom of each volume so that they could be removed but then snap back into place. Each tube was clad in copper which we represented with walnut that has been stained and finished. The Douglas fir interior we represented with basswood. The house was constructed on a bluestone plinth which we represented as unfinished walnut. We also wanted to highlight the overarching geometry of the house and the main axis through the site by physically building them.

