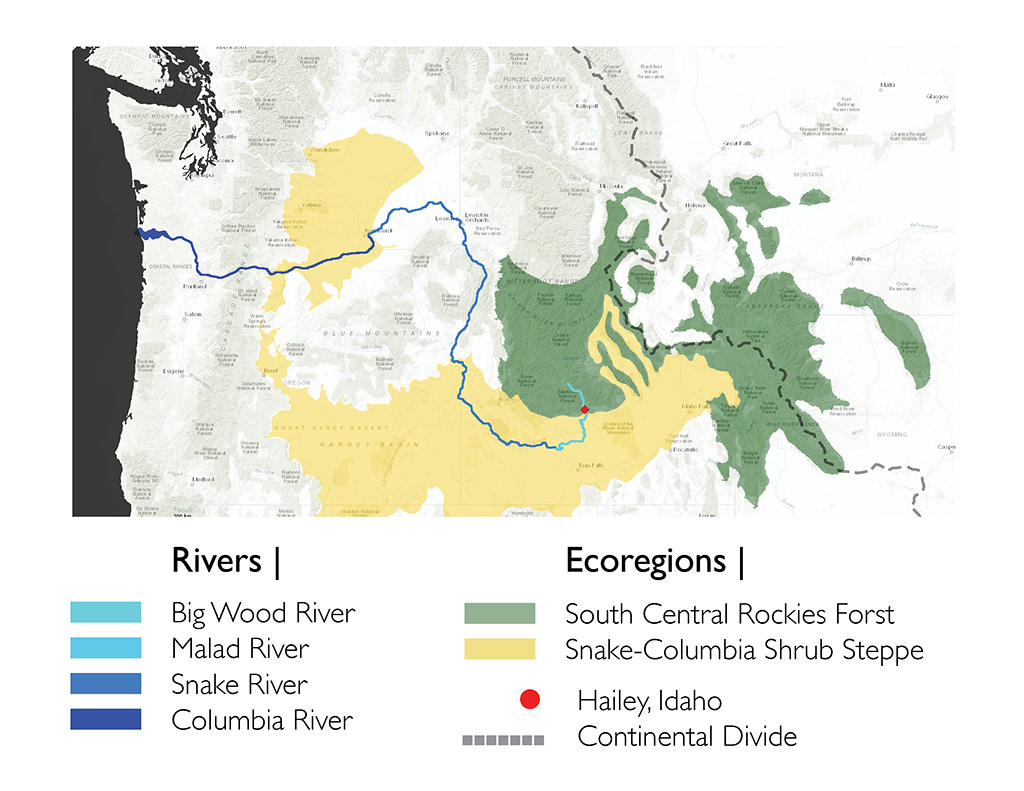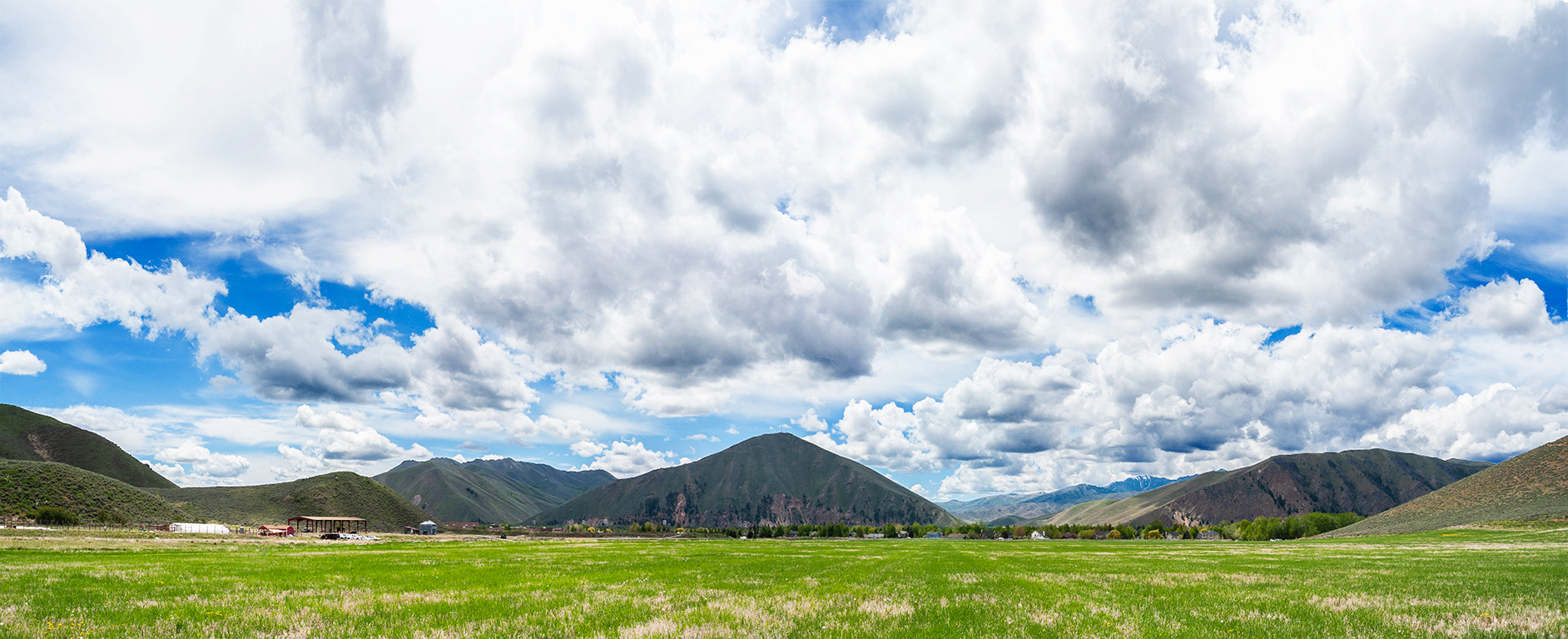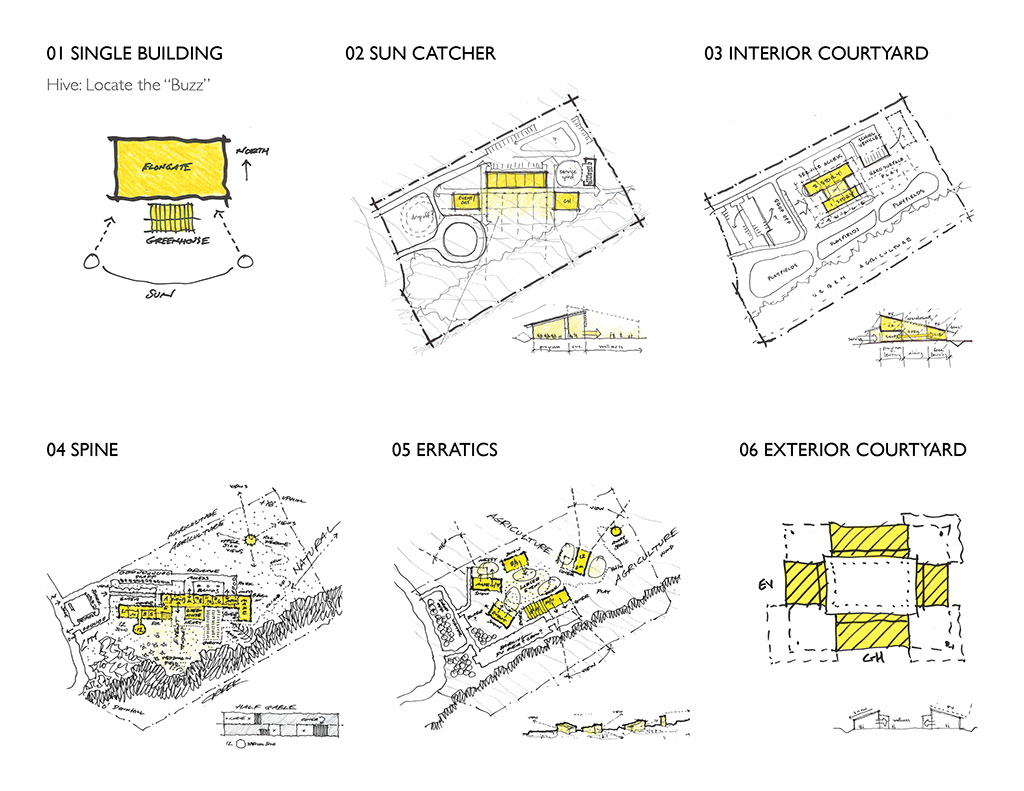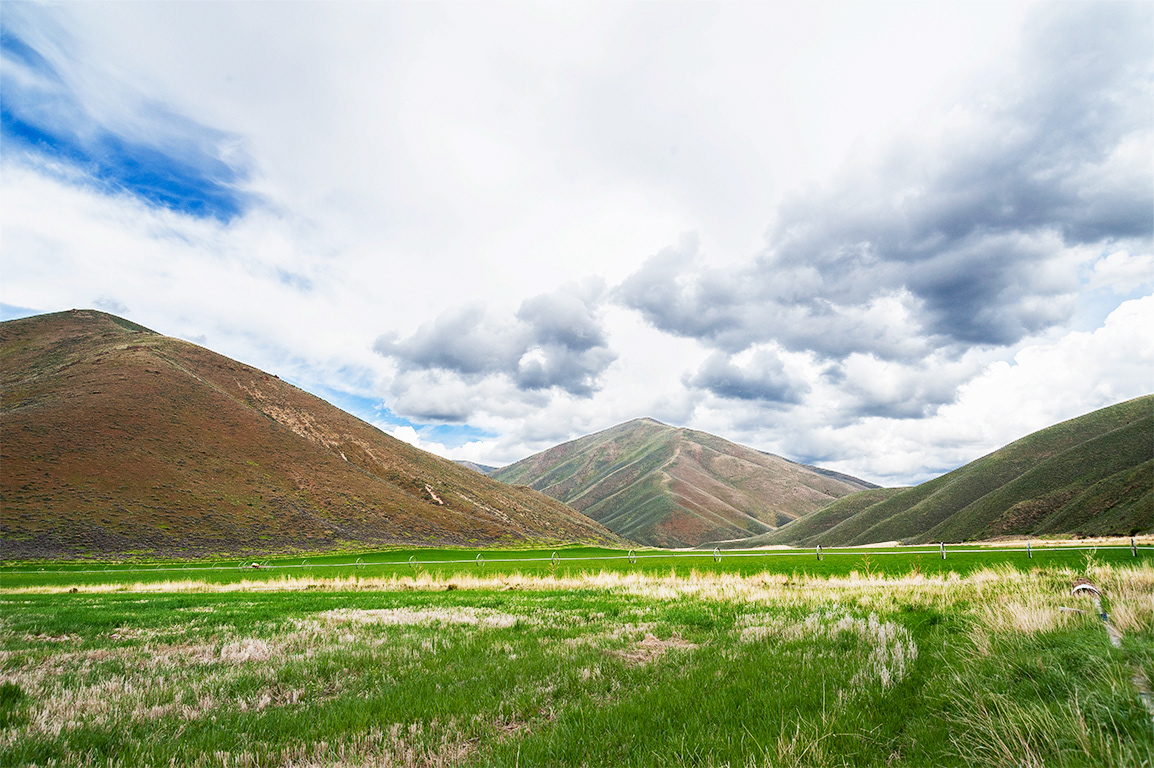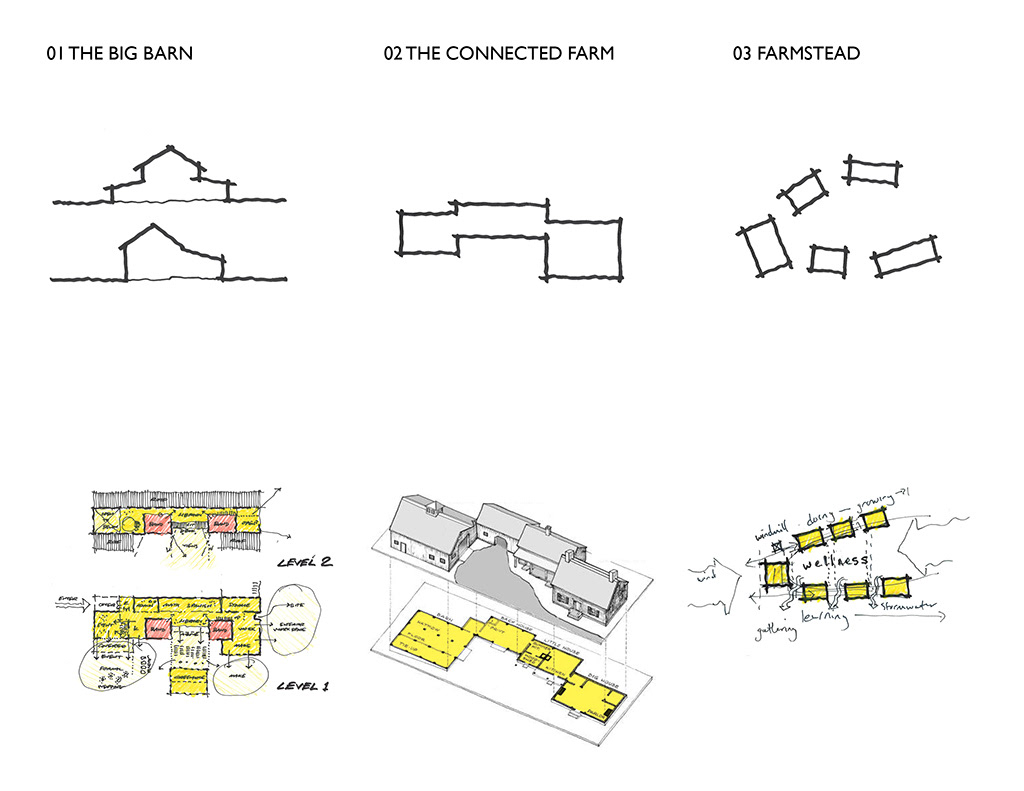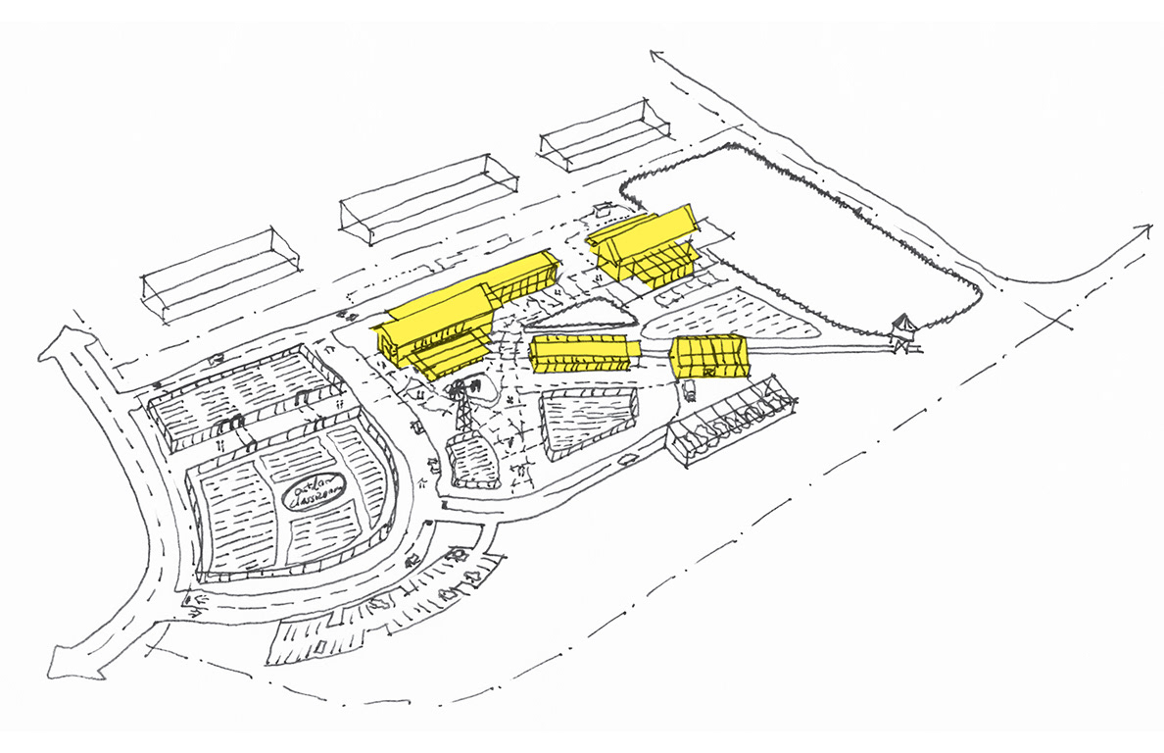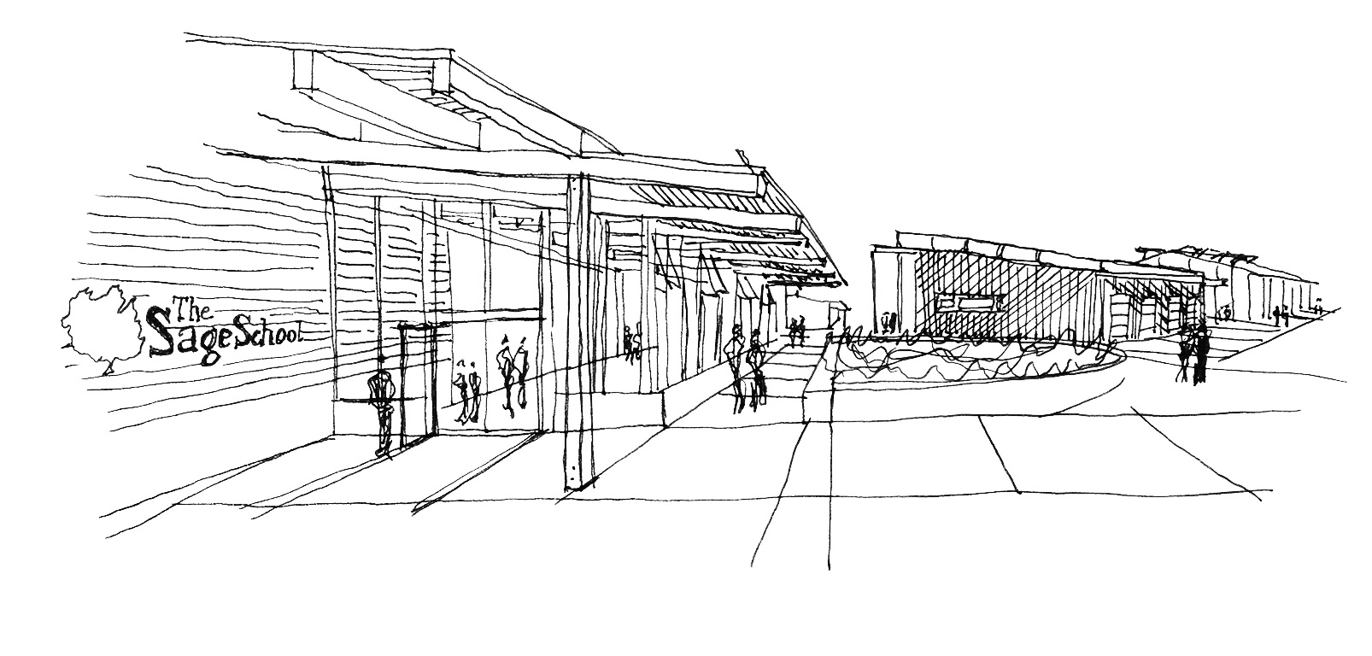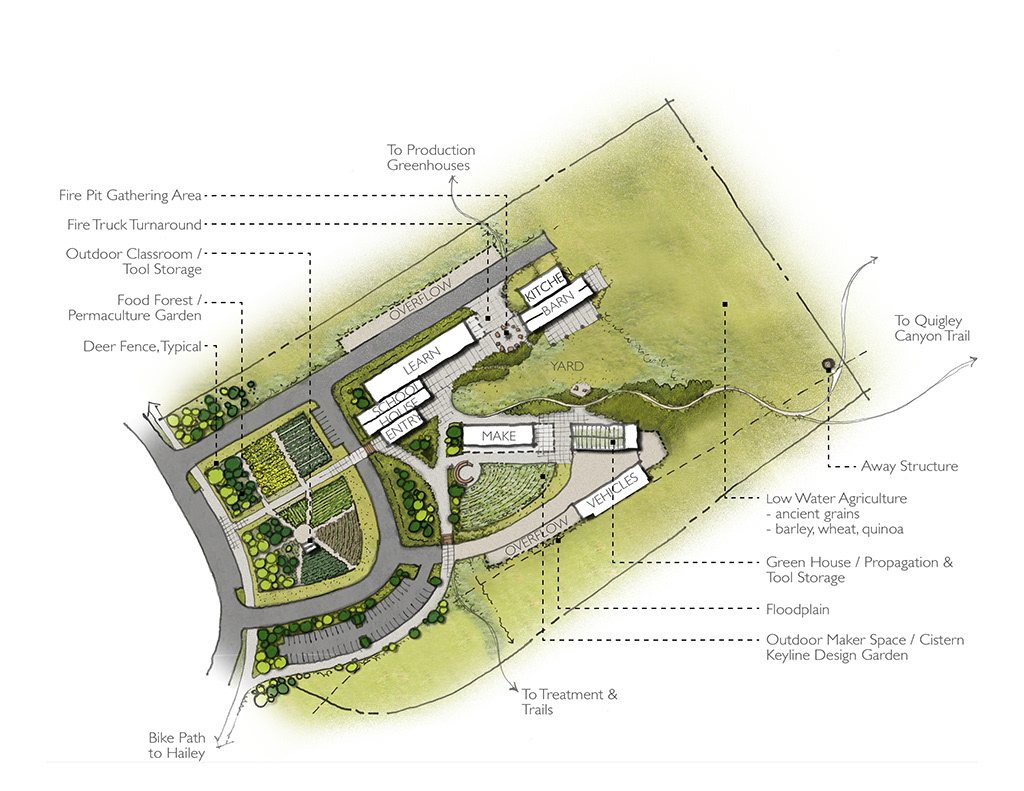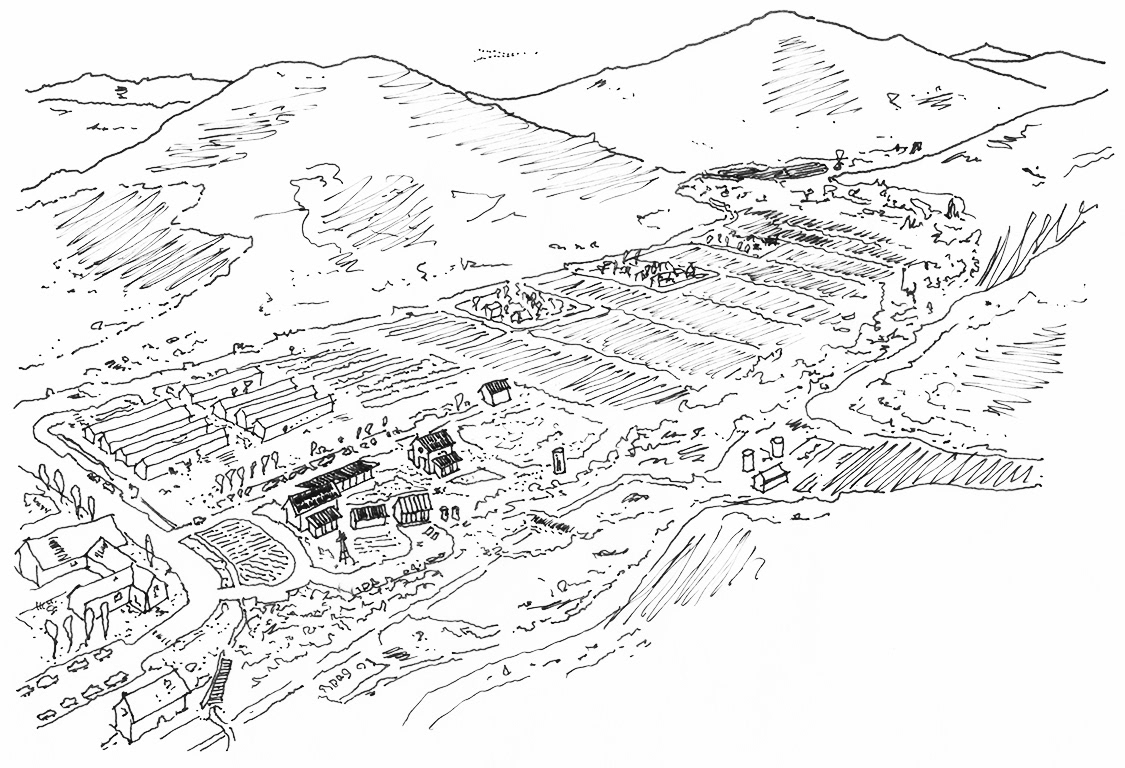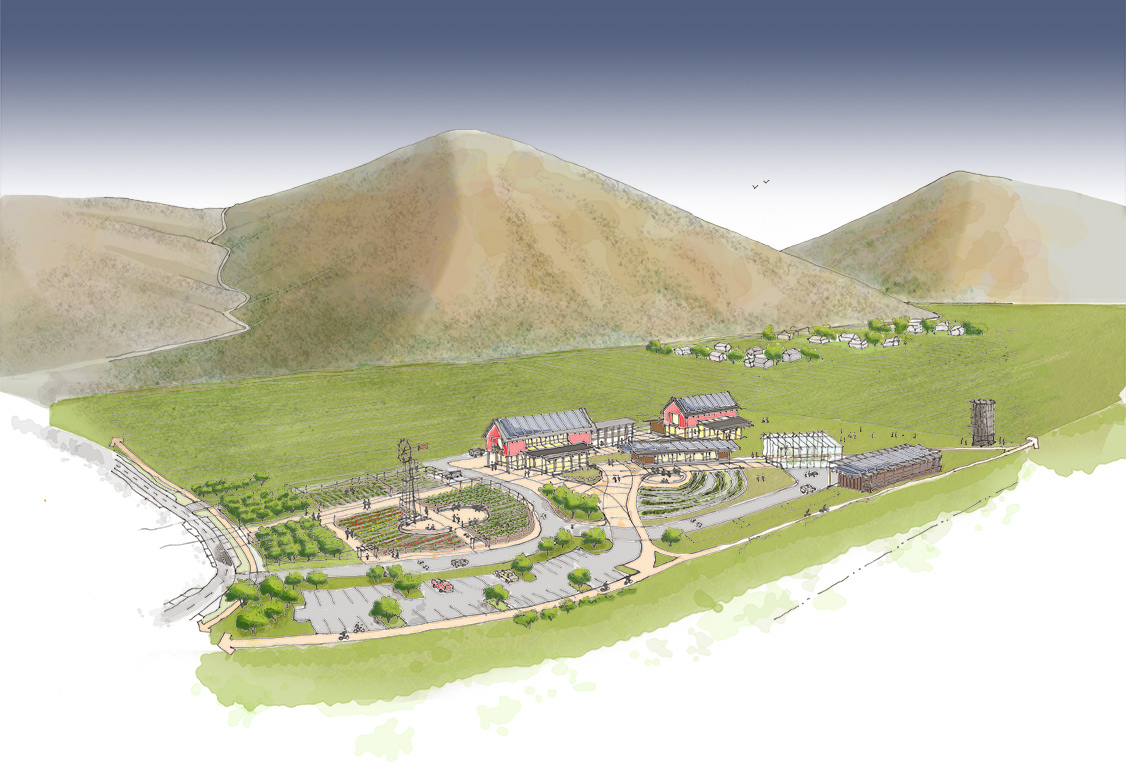Master Plan for The Sage School | Hailey, ID
BioHabitats | Pete Munoz, Crystal Grinnel
Berger Partnership | Jonathan Morely, Shannon Leslie
Year | 2018
________________________________________________________________________________
From The Sage School |
Mission | We honor adolescence as a critical developmental window for learning essential academic, cognitive, social, and emotional skills.
The Sage School creates a thriving environment for students through a challenging, authentic curriculum centered on human ecology and engaging experiences designed specifically to promote self-awareness, community responsibility, and a sense of place.
Vision | To help create sustainable and thriving human and ecological communities.
________________________________________________________________________________
While an intern with The Miller Hull Partnership, I had the opportunity to be a member of the design team for Phase I of The Sage School in Hailey, ID. The school is looking for a new building to help reinforce their mission and vision. The new site is at the end of a development in Quigley Canyon with uninterrupted views up-valley (east) in perpetuity due to a land grant being created. This phase is designed to help provide a vision for the new school, help with future decision-making, and help the school raise funds for the completion of the project.
The school aims to pursue Living Building Challenge Certification with the new building. Meeting the requirements of this stringent certification depends upon a careful balance between the water, energy, and urban agriculture requirements. In order to meet the water budget, the Living Building Project Area needs to be as large as possible. However, if this were to be done, the urban agriculture component would use too much water to meet the requirements. A middle ground must be found in Phase II to allow for maximum water use while minimizing the area required for the urban agriculture component. Additionally, the energy petal is affected by the school's desire to use the building beyond the school day and year. As additional use is added with both school and community events being hosted, the energy requirement for the project goes up and creating one hundred and five percent of the energy used on-site becomes more difficult.
Initially, the design team came up with six campus concepts in response to the the site (sun, wind, water, views, flora and fauna, and history). These were then pared down to three campus concepts responding to the vernacular agrarian forms of the place. The preferred campus concept is an amalgamation of these three agrarian types studied. The main school house building will function as the anchor to the site as a two-story structure. There is a very deliberate relationship in both form and placement between the school house and the barn, creating a more formal in-between outdoor space to connect the two. The barn will function as the heart for community gatherings, the coming together to eat, to meet, and to celebrate. The maker space will stand as an important shed. It will create, along with the greenhouse, an important courtyard to the campus and provide protection from both the sun and the wind.
