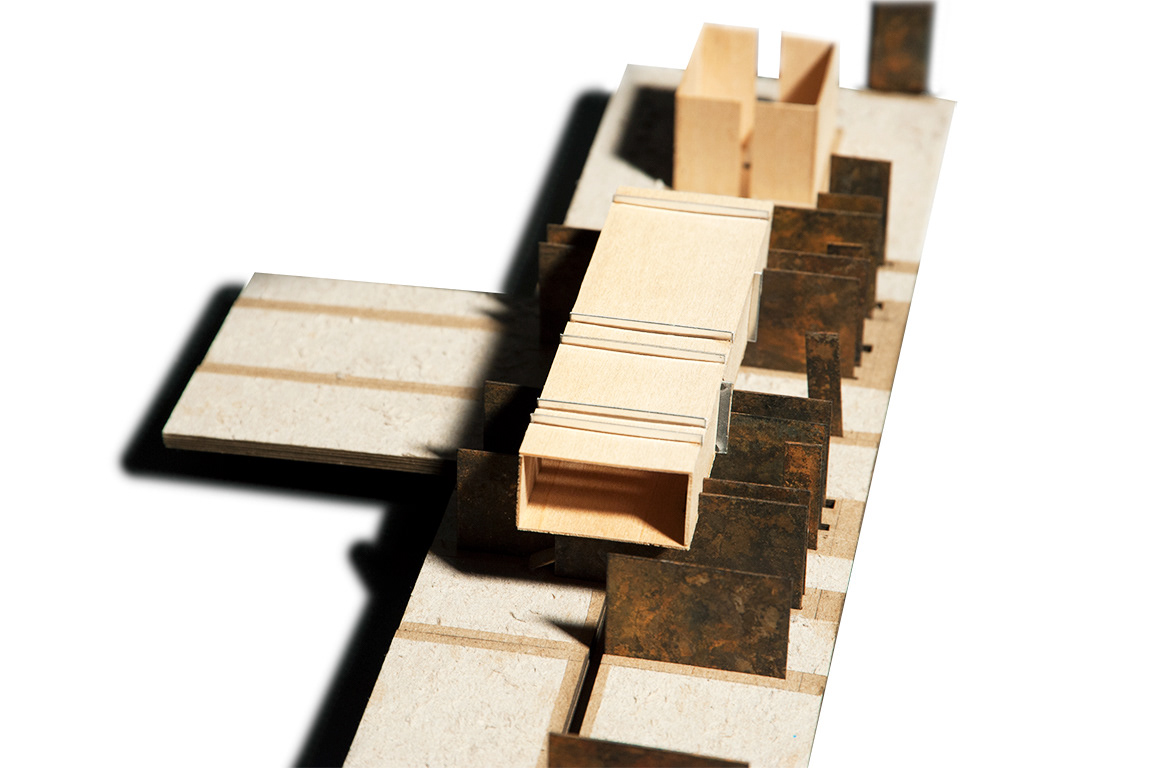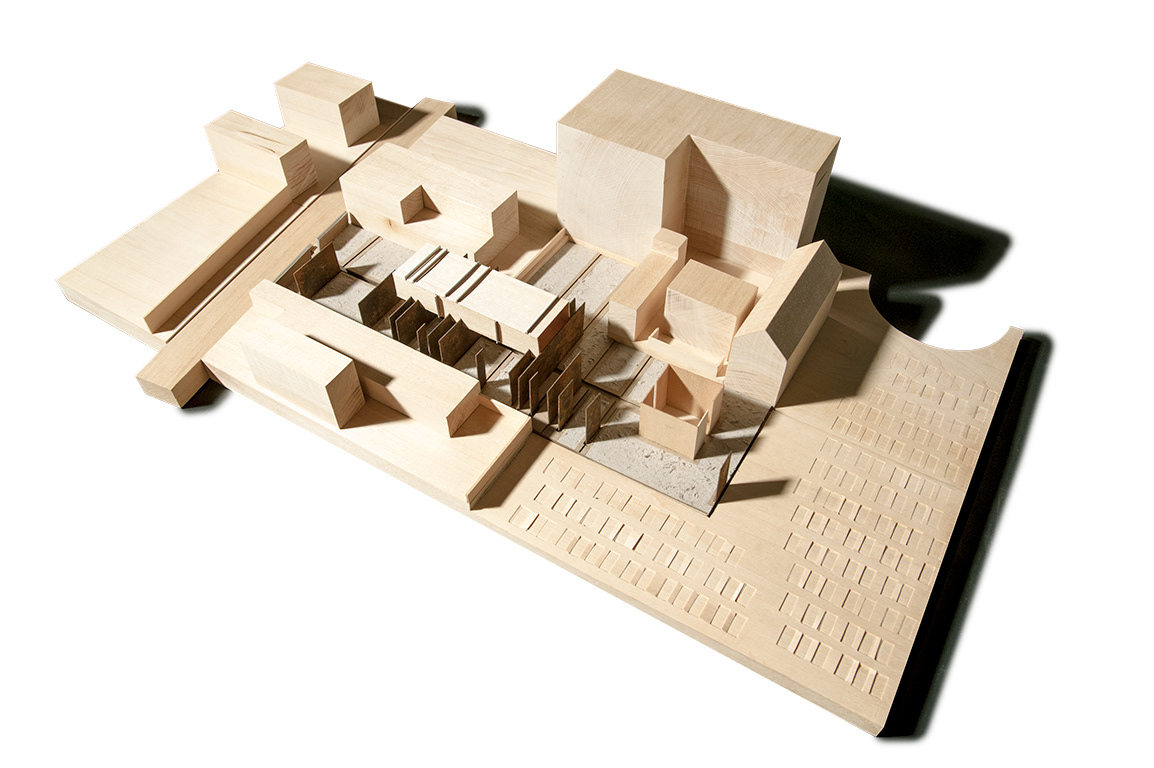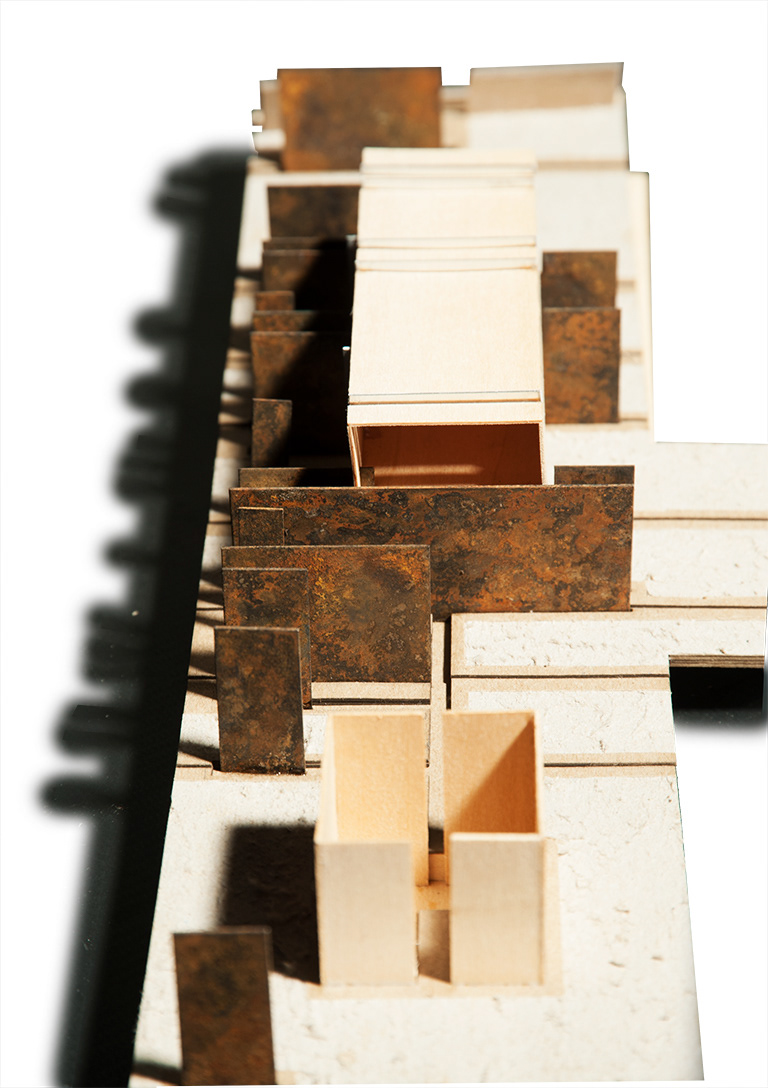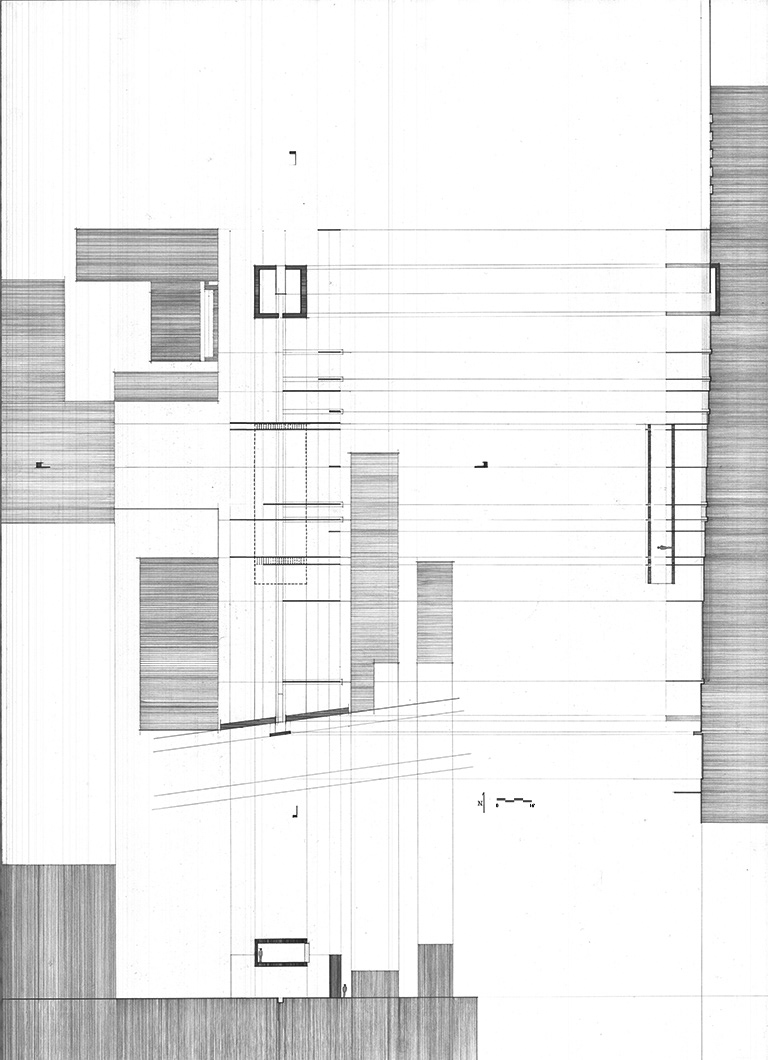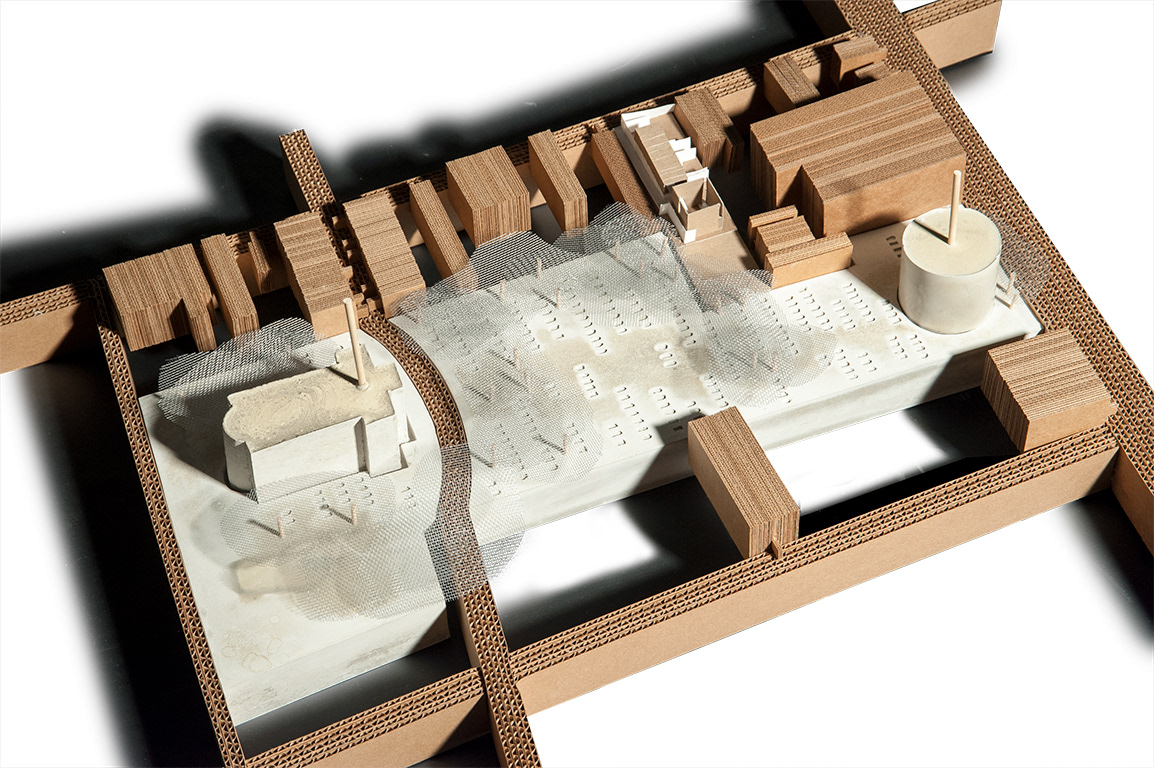Instructors | Sara Queen + Ellen Weinstein
Collaborators (Site Models) | Daniel Floyd, Gabby Seider, Jose-Luis Marino Saldana, Kristen Warring
Year | 2014
After the analysis of the city through the maps, city model, and a precinct model (not shown), I was tasked with creating a Museum for the City of Charleston. This Museum was required to react in some way to the analysis that we had completed earlier in the semester. I was required to include two volumes of a given dimension, the Volume of Line and the Volume of Center, and four conceptual walls.
I knew from my analysis that I wanted to maintain views of the churches because they become points in the city that pedestrians use to navigate and ships use to safely navigate the rivers. I eventually achieved this by lifting the Volume of Line into the air. This had the result of providing a view to a third church several blocks south of the site as well as views to the two original churches nearby.
The two volumes can clearly be seen in the process and final models. The conceptual walls are outlined below:
Wall of the City: This wall represented the face of the project to the city and creates a threshold. It reaches out to invite pedestrians to enter the project.
Wall of Light: This wall changed and modulated the light entering the project in some way. I cut thin strips into the Volume of Line and added fins to reflect the light into the space.
Wall of Containment: This wall is designed to be occupied. I used this wall as the stair passages that take one up into the volume of line.
Wall of the Surveyor: This wall sets up an organizing rhythm for the project. The site I was given sat between two of the oldest churches in the city and was adjacent to the graveyards adjoining those churches. I drew inspiration from this and found the calamitous events in the city’s history and charted them based on the number of casualties from each event. This I represented with the rusting steel that provides a rhythm for the entire project. This wall both provides views by supporting the volume above and controls views thereby forcing one to deal with the reality of each event.
At the end of the project I used the volume as a reflective space to look back on the journey through Charleston’s history and consider the route that brought the city and the individual to where each is now.
