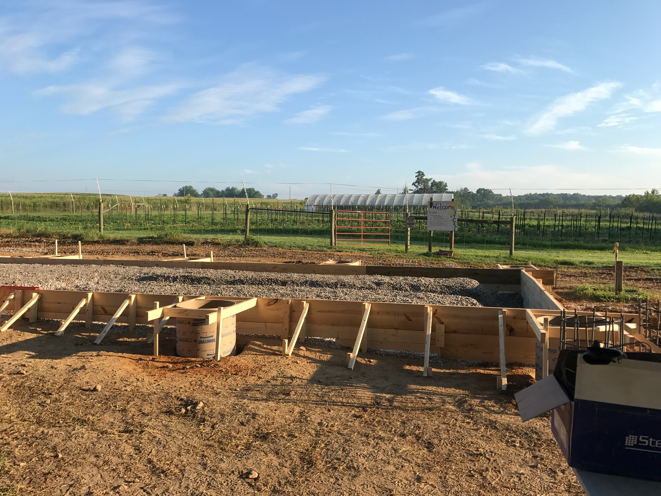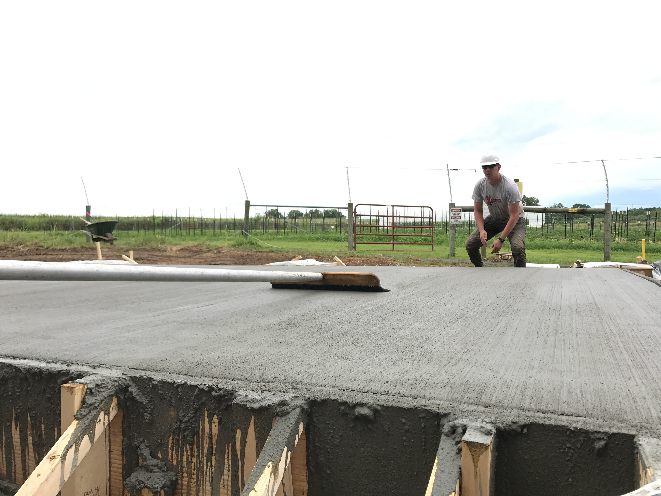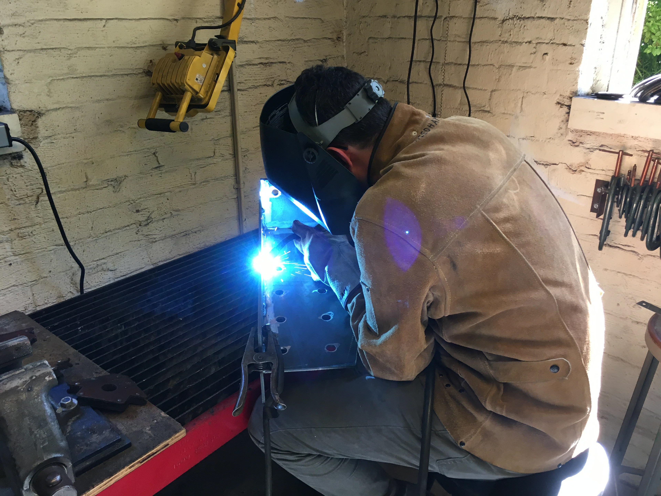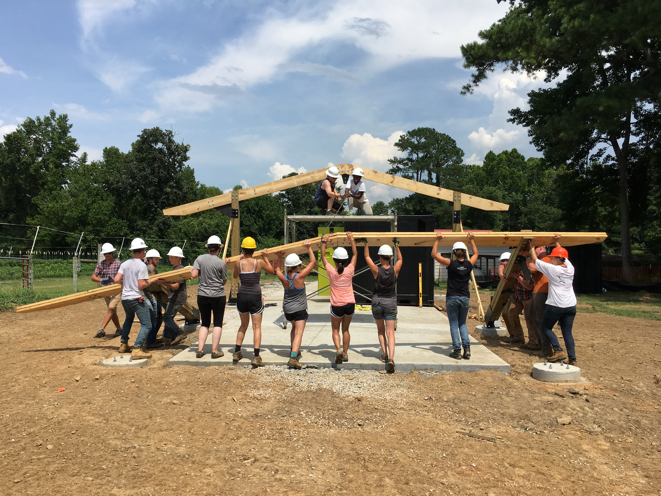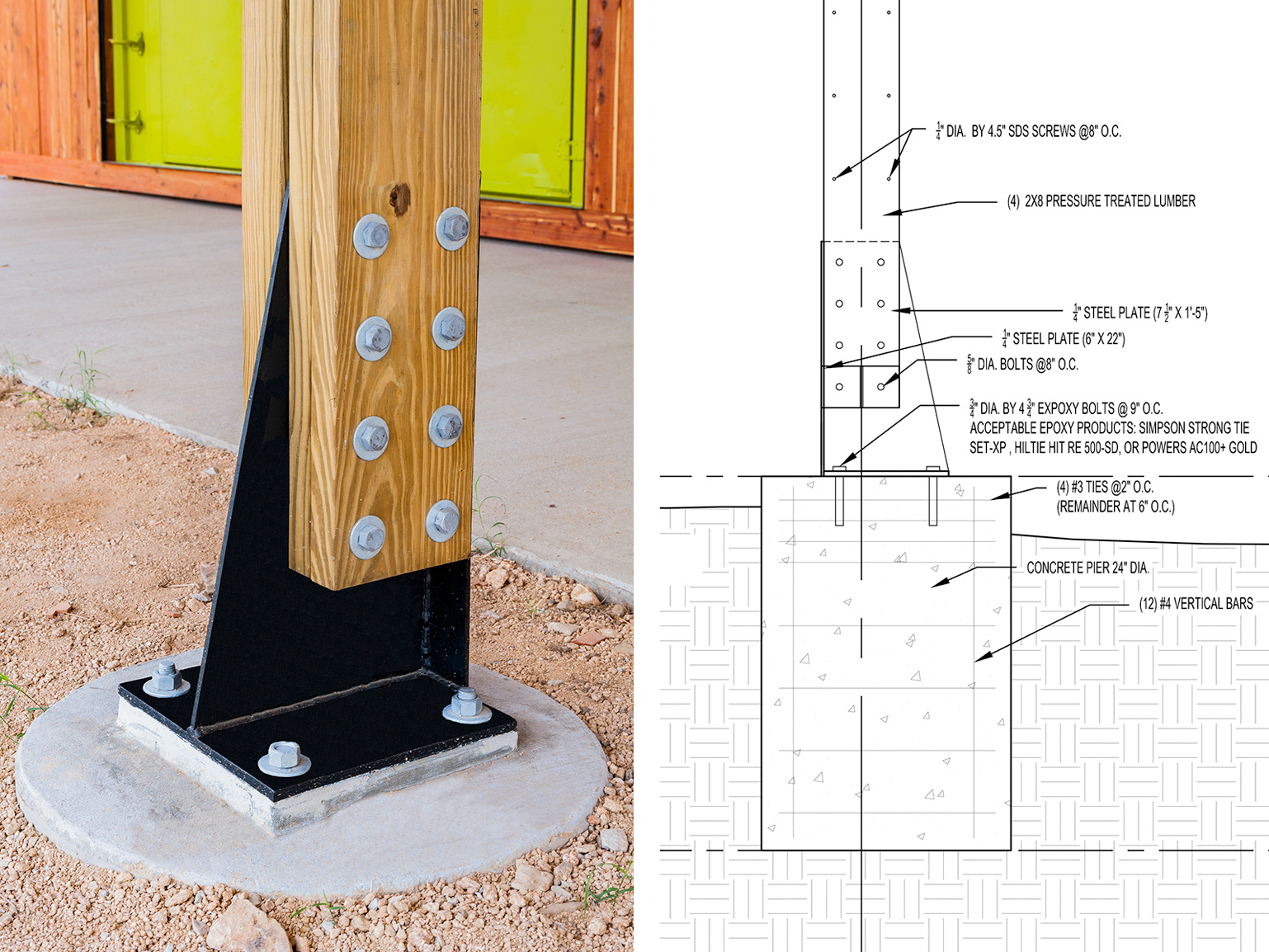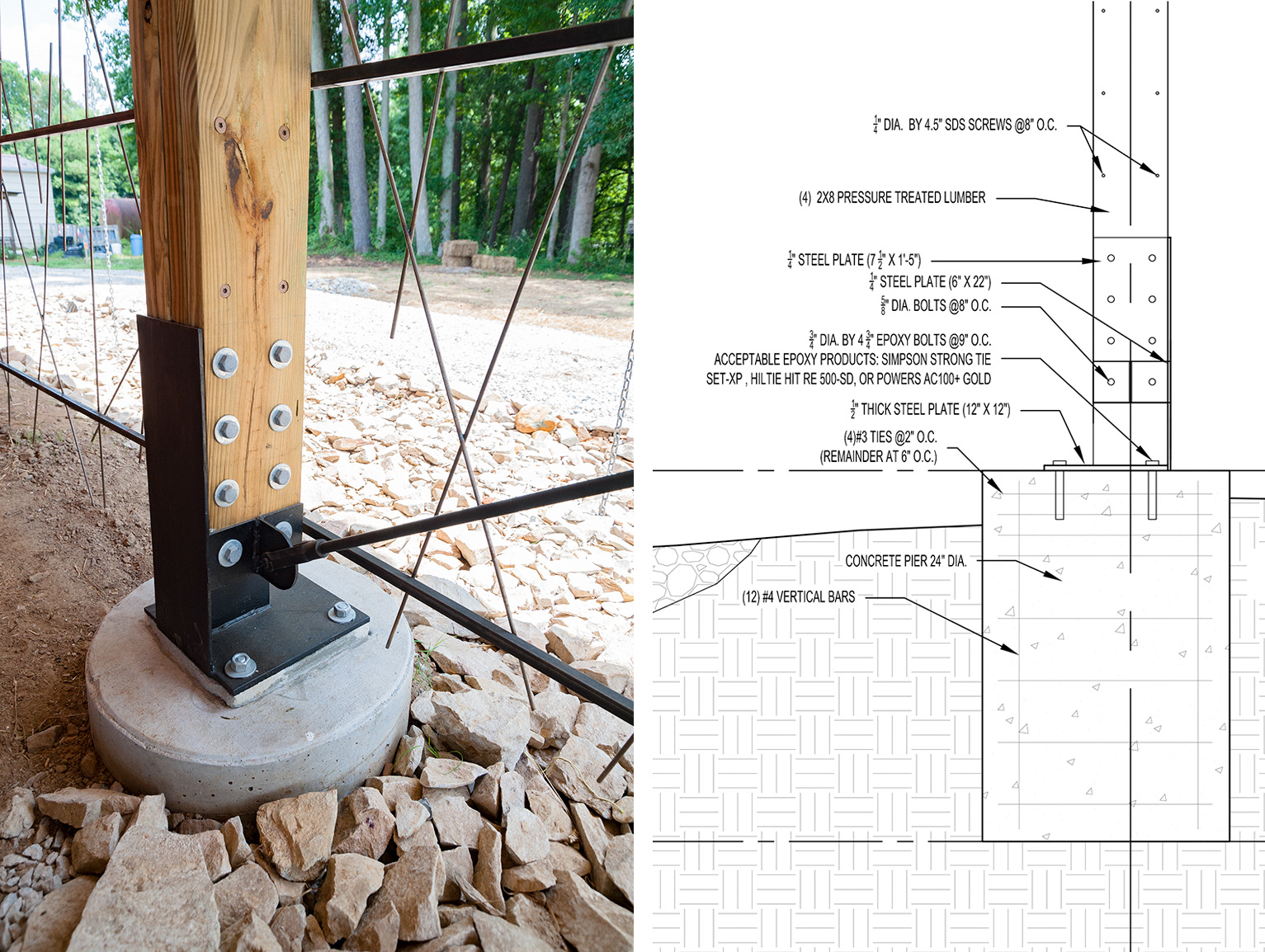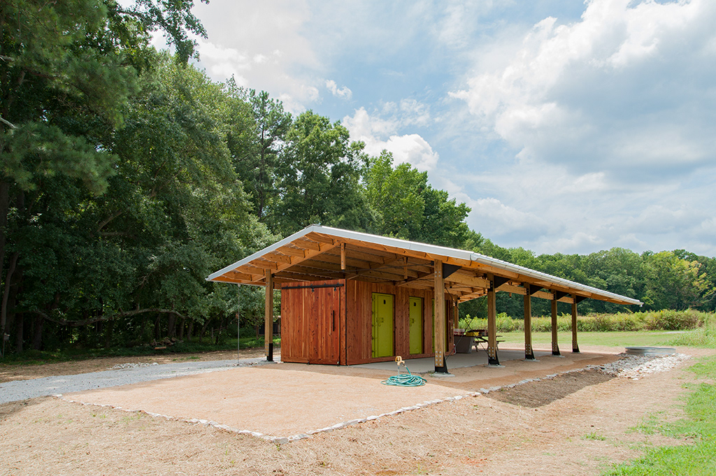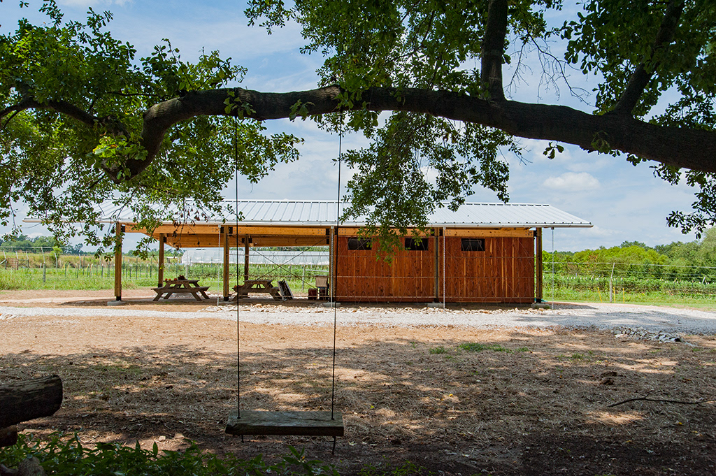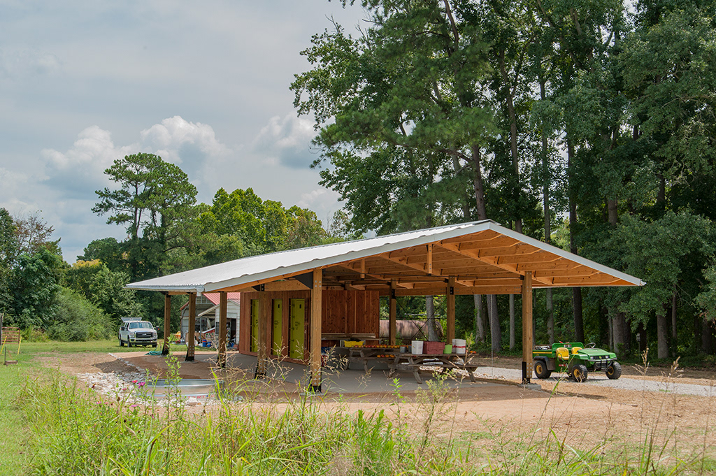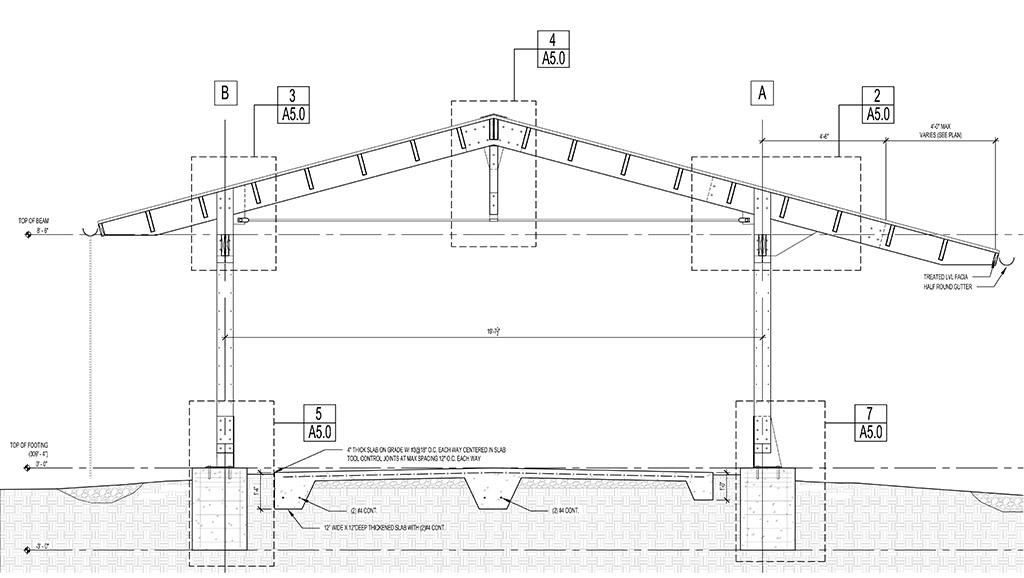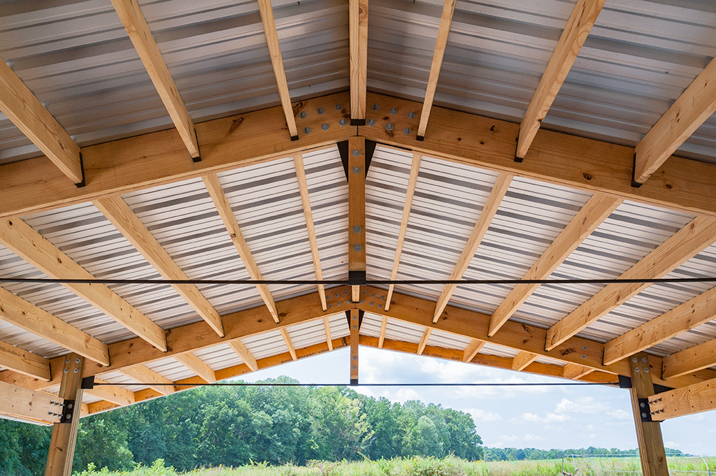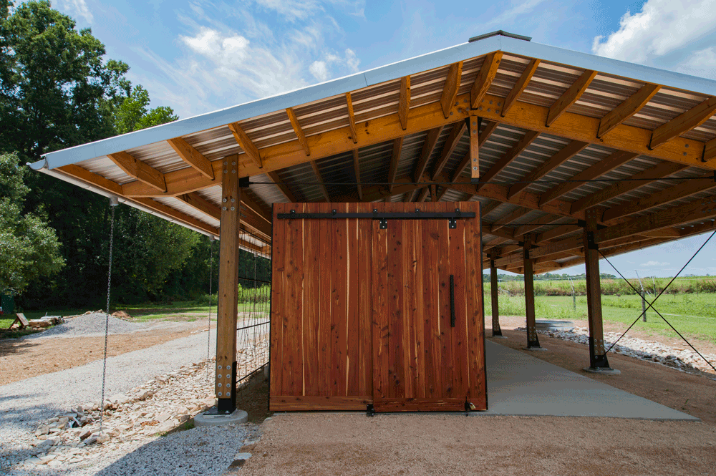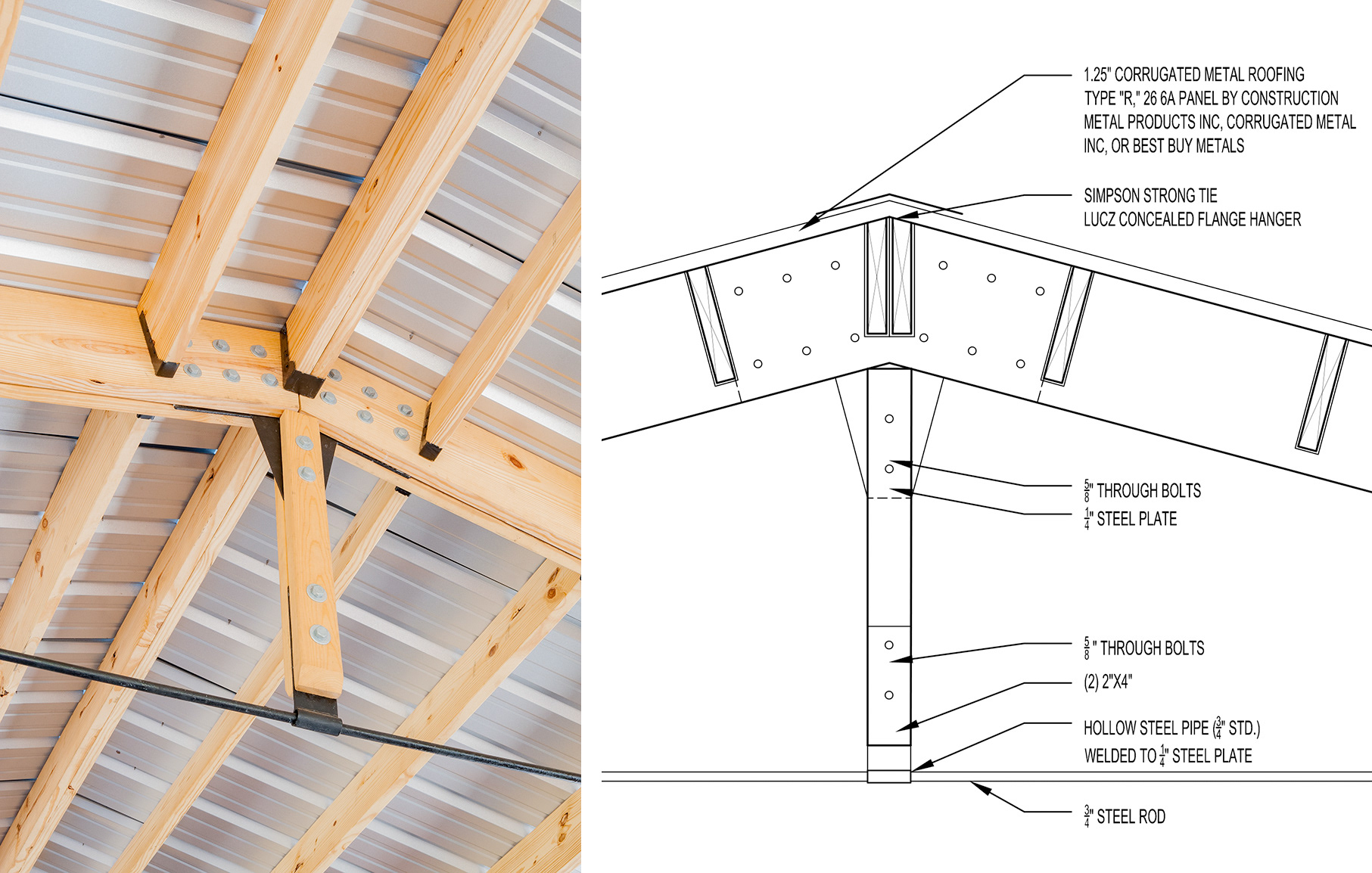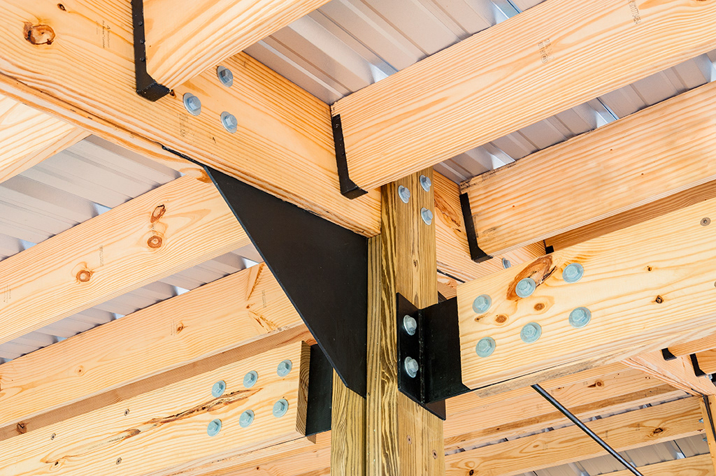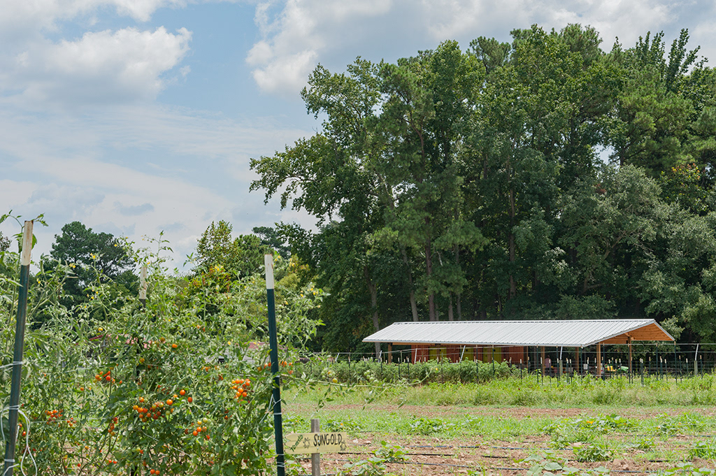Post Harvest Facility for the NC State University Agroecology Farm | Raleigh, NC
Instructors | Randy Lanou, Eric Mehlman, Scott Metheny, Ellen Cassilly
Year | 2017
With a given budget of $25,000, fifteen graduate and undergraduate students worked together over a ten-week summer semester to design and then build a post harvest facility for the Agroecology Farm at NC State University. The 800 sf program includes an area for sorting, washing, and packing vegetables, refrigeration, and a loading area for eventual delivery to the dining services of the University. The building also functions as an outdoor classroom and event space for fundraising purposes.
We met often with the client to get feedback on our designs to make sure the building met their needs. After we produced construction drawings, the design was evaluated by the Office of the University Architect of NC State University and the North Carolina State Construction Office.
I was involved with design, building mock-ups, pouring and finishing of the concrete slab and column footings, cutting and welding structural steel connections, building structural frames, installing purlins, and constructing a screen wall designed to have plants grow up it.
