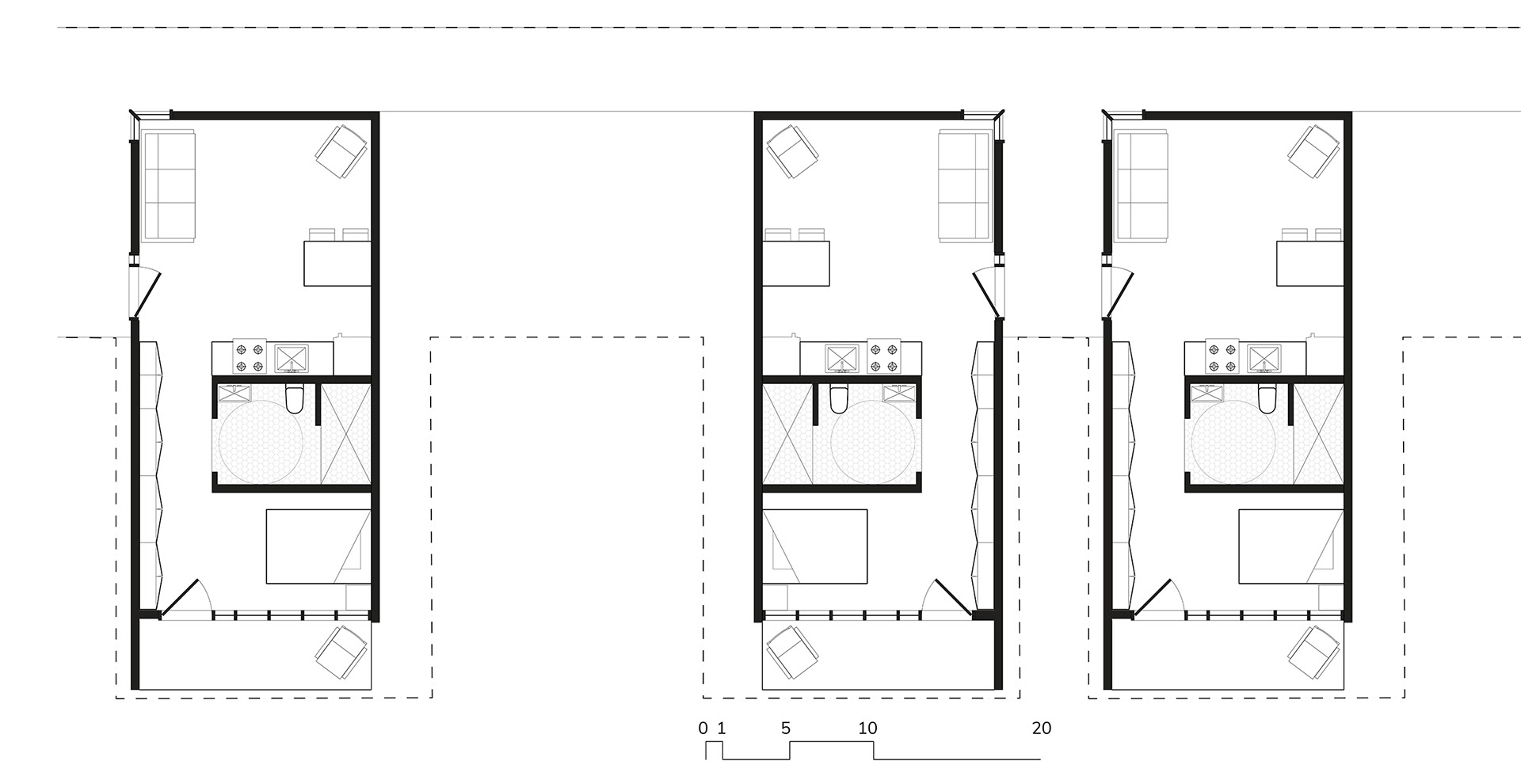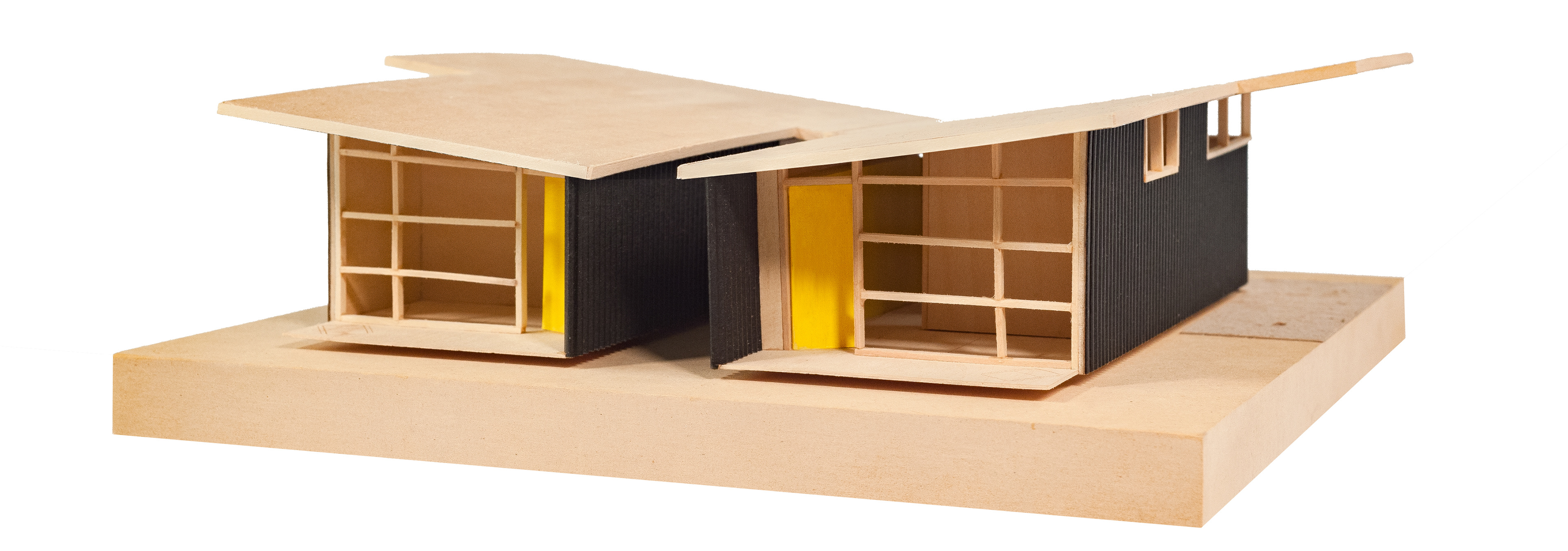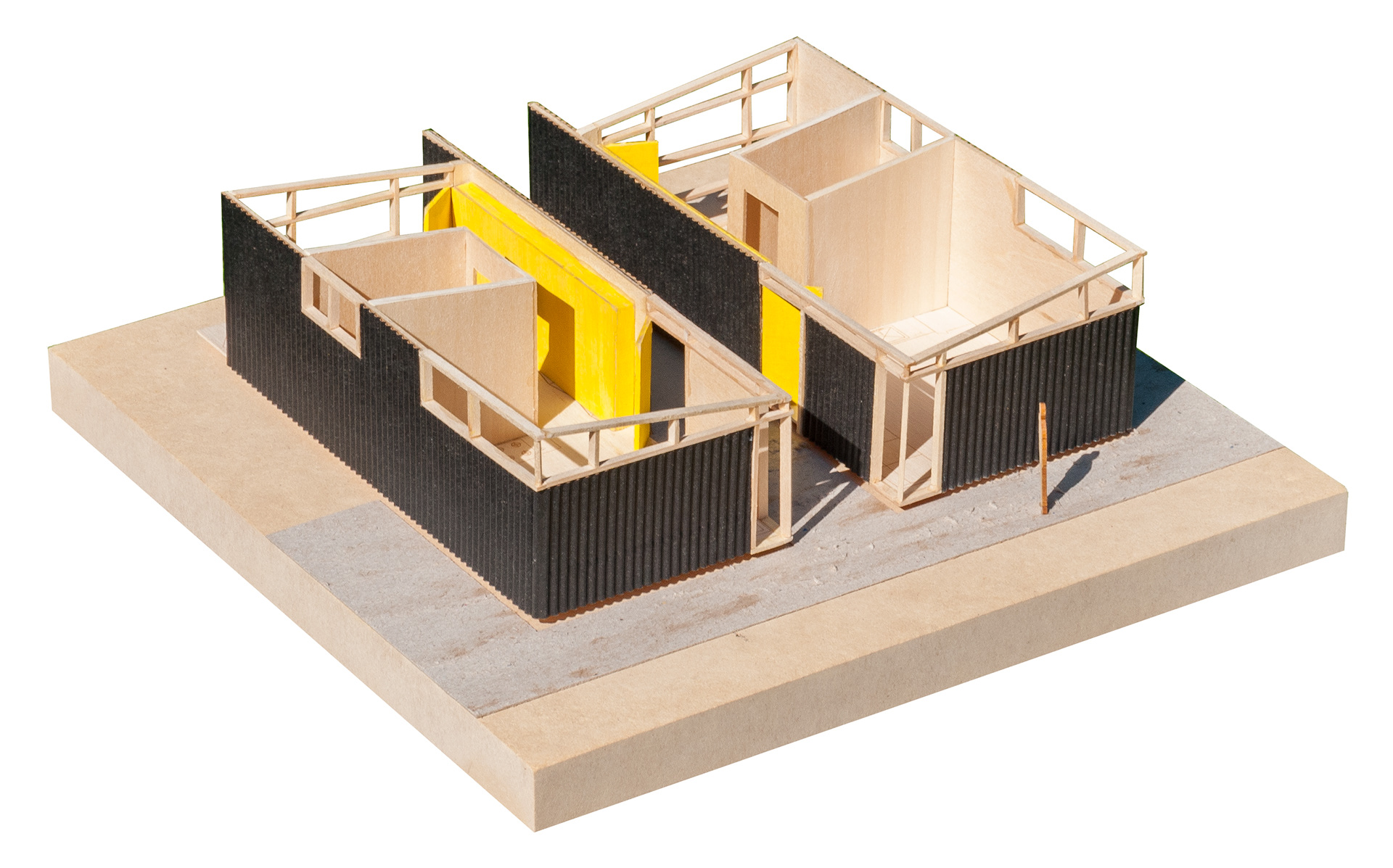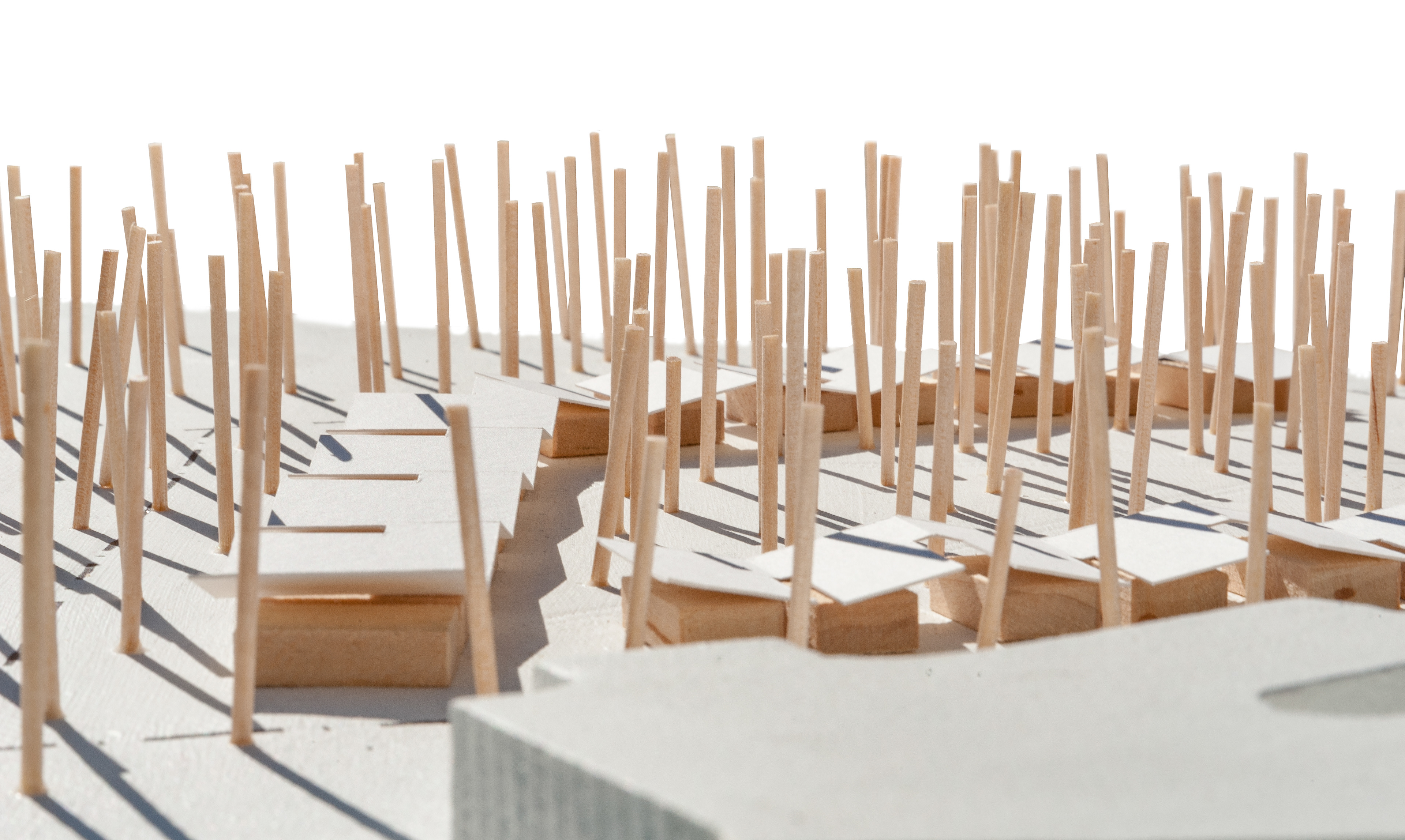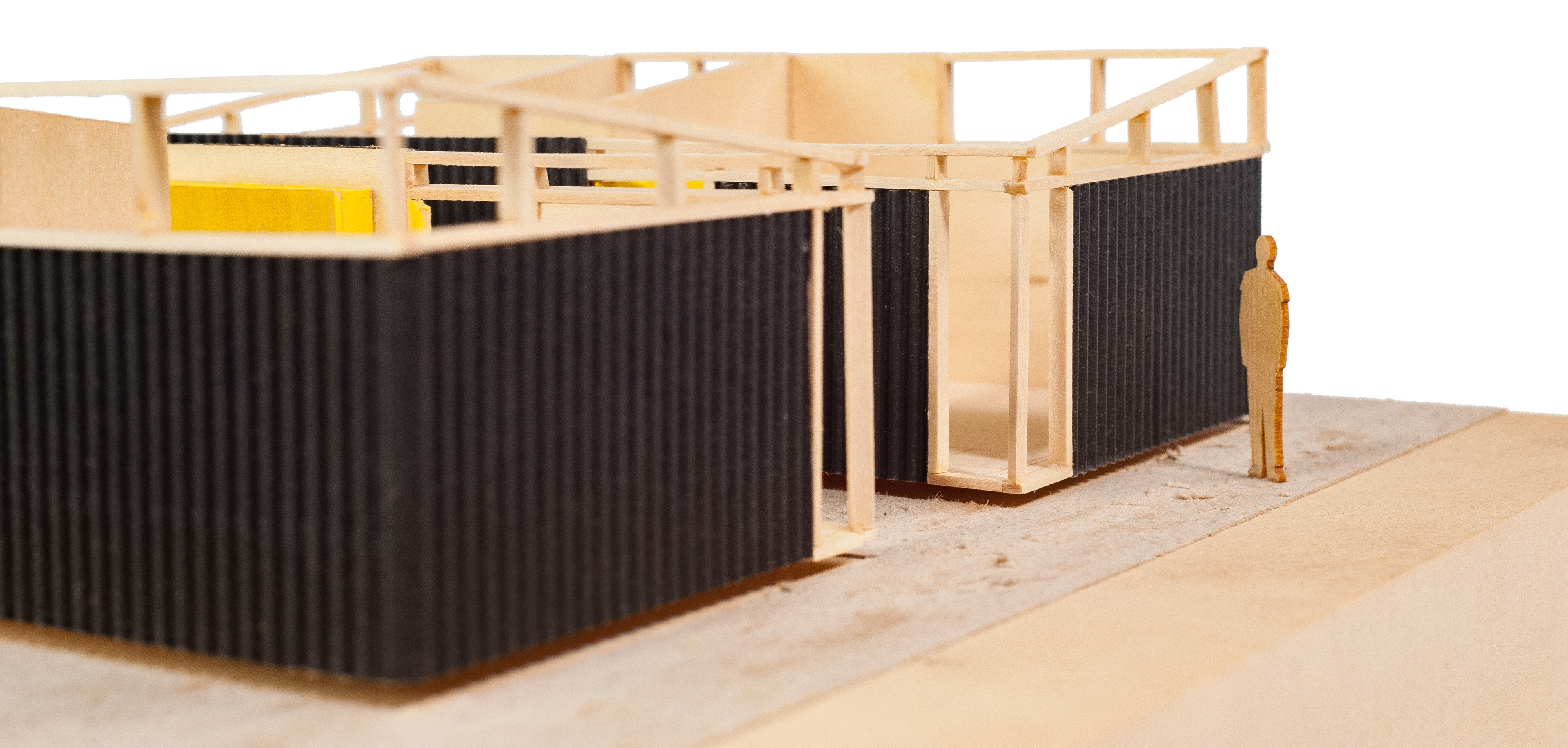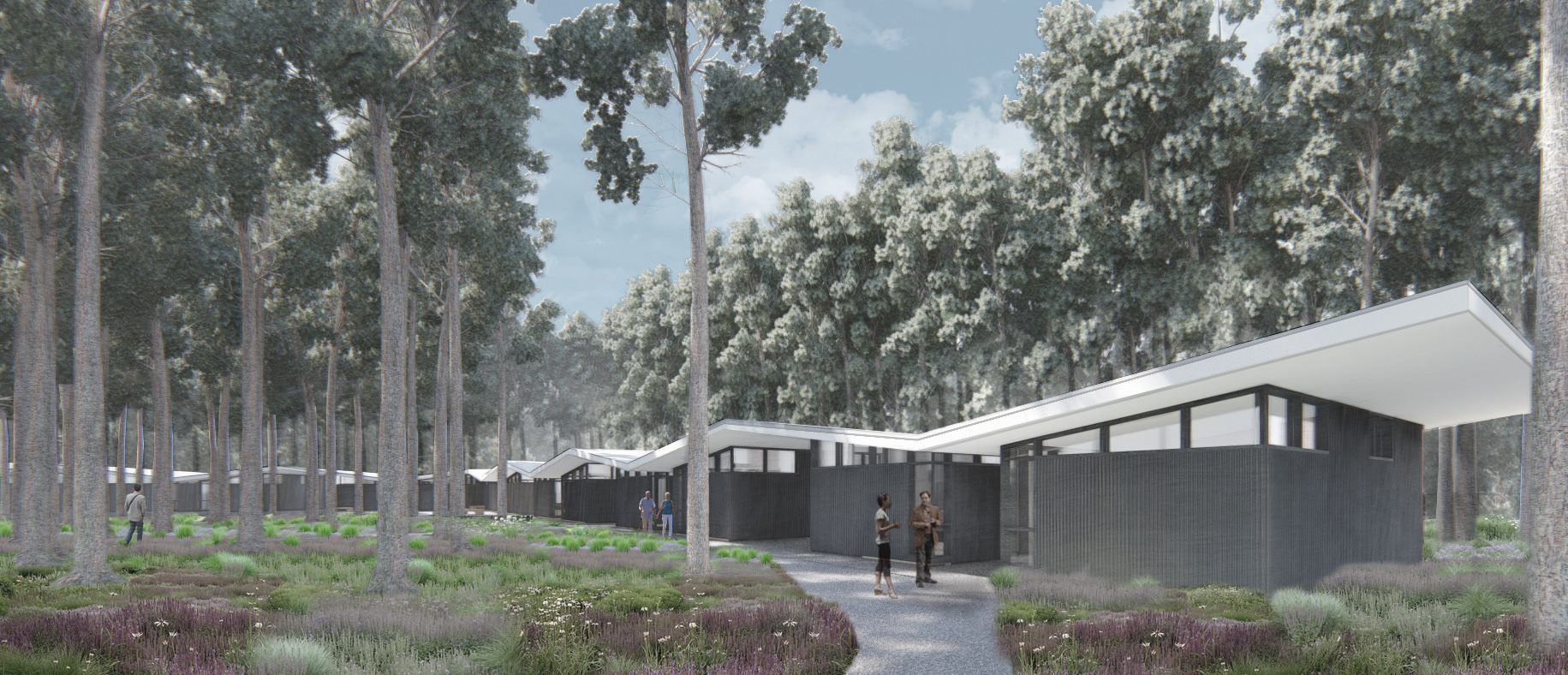Microhousing for Homeless and Disabled Veterans | Wake County, NC
Professors | Thomas Barrie + David Hill
Community Partners | North Carolina Coalition to End Homelessness + Sadler Construction + Maurer Architecture
Year | 2018
Awards | 2019 Architect Magazine Studio Prize
________________________________________________________________________________
This studio partnered with Terry Allebaugh of the North Carolina Coalition to End Homelessness to develop strategies and approaches to address veteran homelessness in Wake and Durham Counties.
________________________________________________________________________________
Designed as a solution for currently homeless veterans in Wake County, this site in East Raleigh, NC is densely wooded with new growth trees. This project was designed as a retreat or oasis in the trees.
In order to maintain the wooded nature of the site, the units were positioned around the perimeter of the property and cars were limited to the entry at the north of the site. Units were grouped together to create intimate entry thresholds and gathering areas between pairs of units. This pairing of units, in addition to the site paths, extends the living area outside the unit and allows for a myriad of accidental encounters to occur between neighbors as a chance to engage with and support one another.
Views out into the trees were maintained at the rear of each unit to promote a connection with nature.
The Common House provides a gateway to the site. Acting as both security checkpoint and welcome center, the Common House can be used as private offices for visiting case managers, phone rooms, mail center, community kitchen or multipurpose gathering. The other buildings hold a small workout facility, laundry services, and garage and tool shed for maintenance of the buildings and grounds.
Research into existing case studies found multiple instances in which the residents exchanged maintenance for rent. This lowers rent for the tenants, teaches a skillset, and also reduces outside maintenance requirements.
I chose to clad the buildings in a corrugated metal skin as a reflection of the vertical arrangment of trees on the site. The dark finish blends with the forest and the buildings quietly fade into the background. The stark white line of the roof is a juxtaposition to the darkness and provides a guiding line for the eye throughout the project. Additionally the lighter roof reflects heat gain from the sun. The overhanging roof also acts to keep direct sun out of the unit and to coax breezes to flow between buildings through the site.
Throughout the project I was trying to ease the transition from the busyness of the outside world to the tranquility of the site. Leaving the car behind slows the pace of life, and creating multiple stops along the way encourages interaction between neighbors as a way to foster community.
This gradient from public to private shows itself again on a smaller scale within the unit. The entry of the unit, marked by a yellow door, leads into the more public living and kitchen areas. Meanwhile, the water closet and bedroom are more private and separated from the public areas by the yellow closets that lead to the back of the unit.
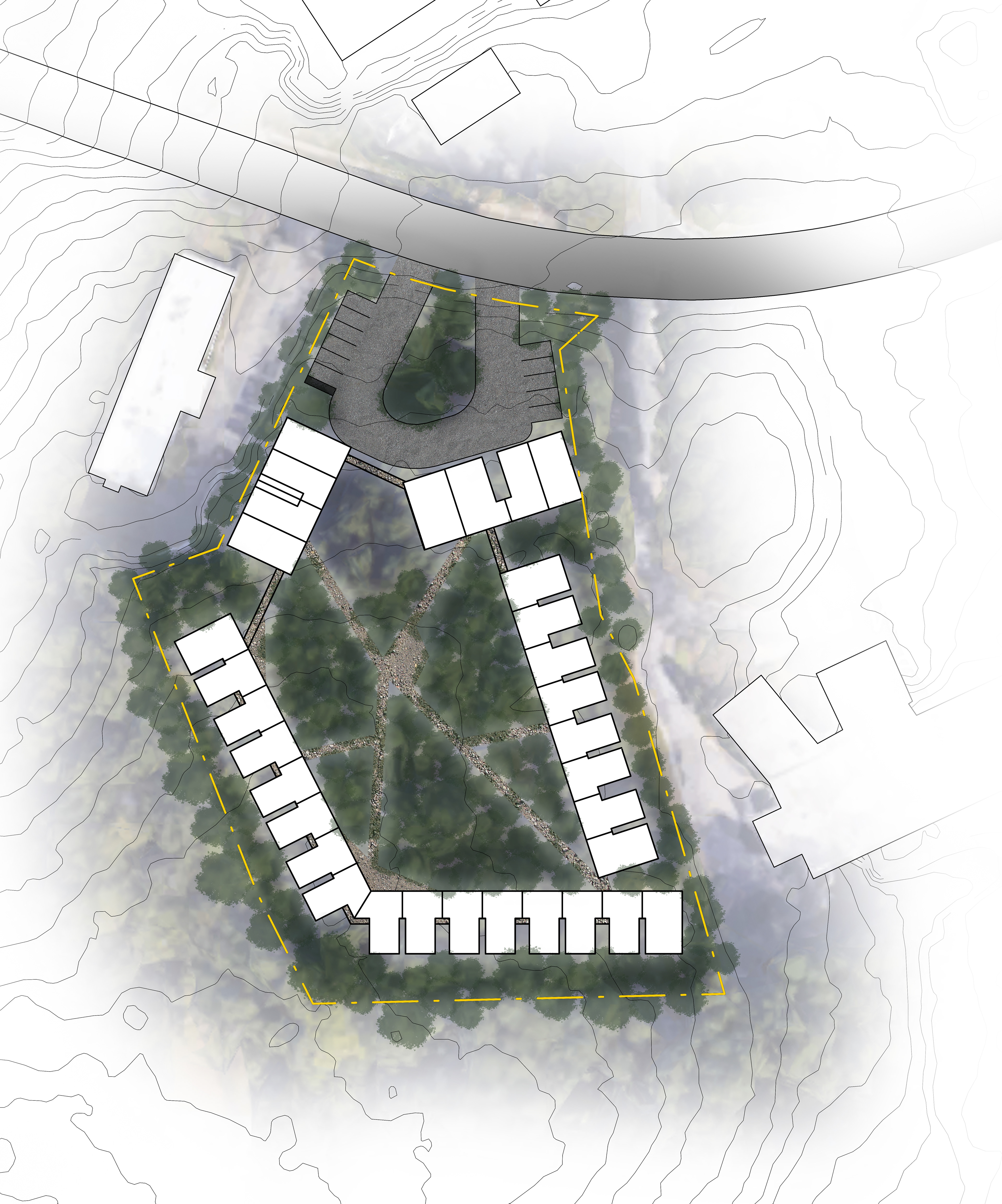
Site Plan
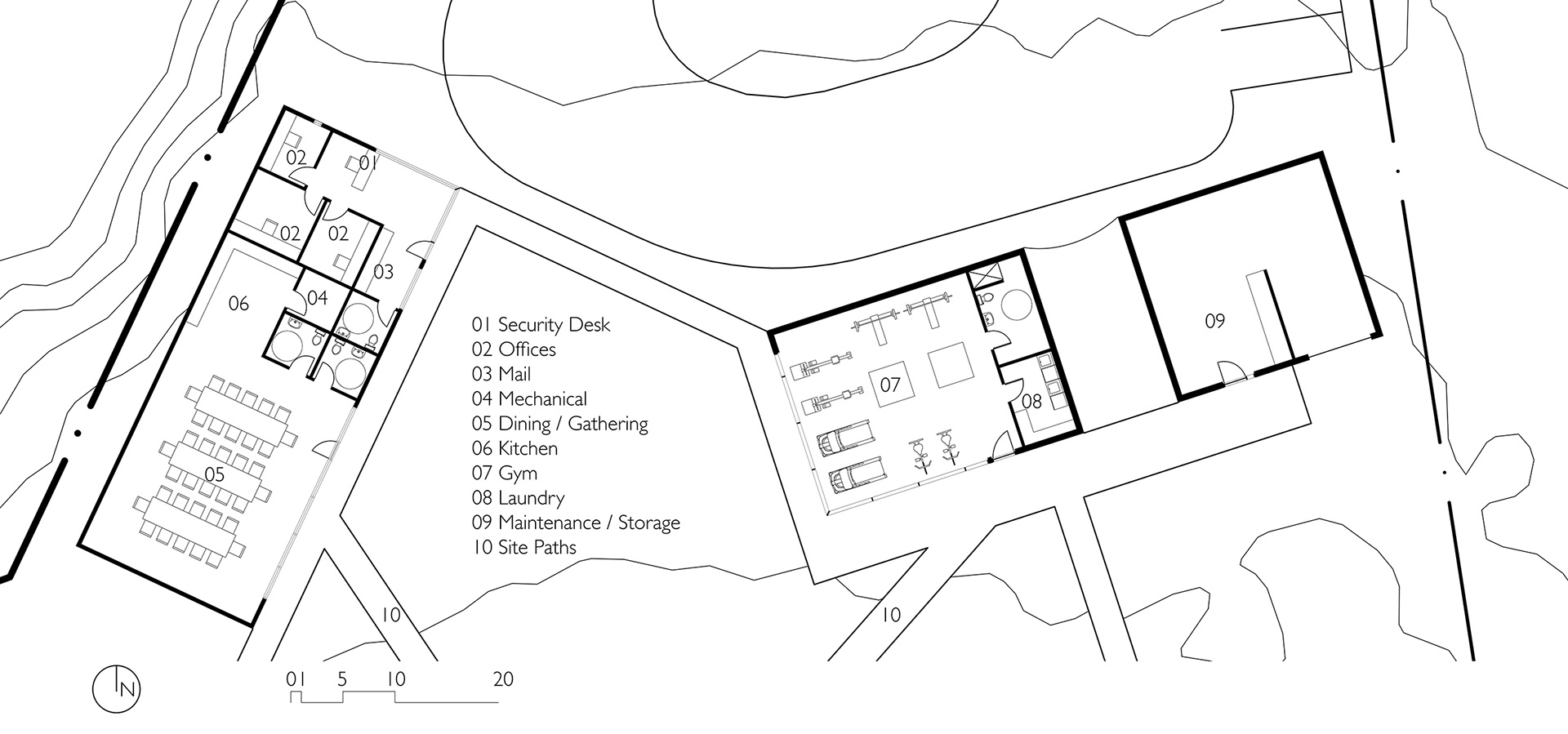
Common House Plan
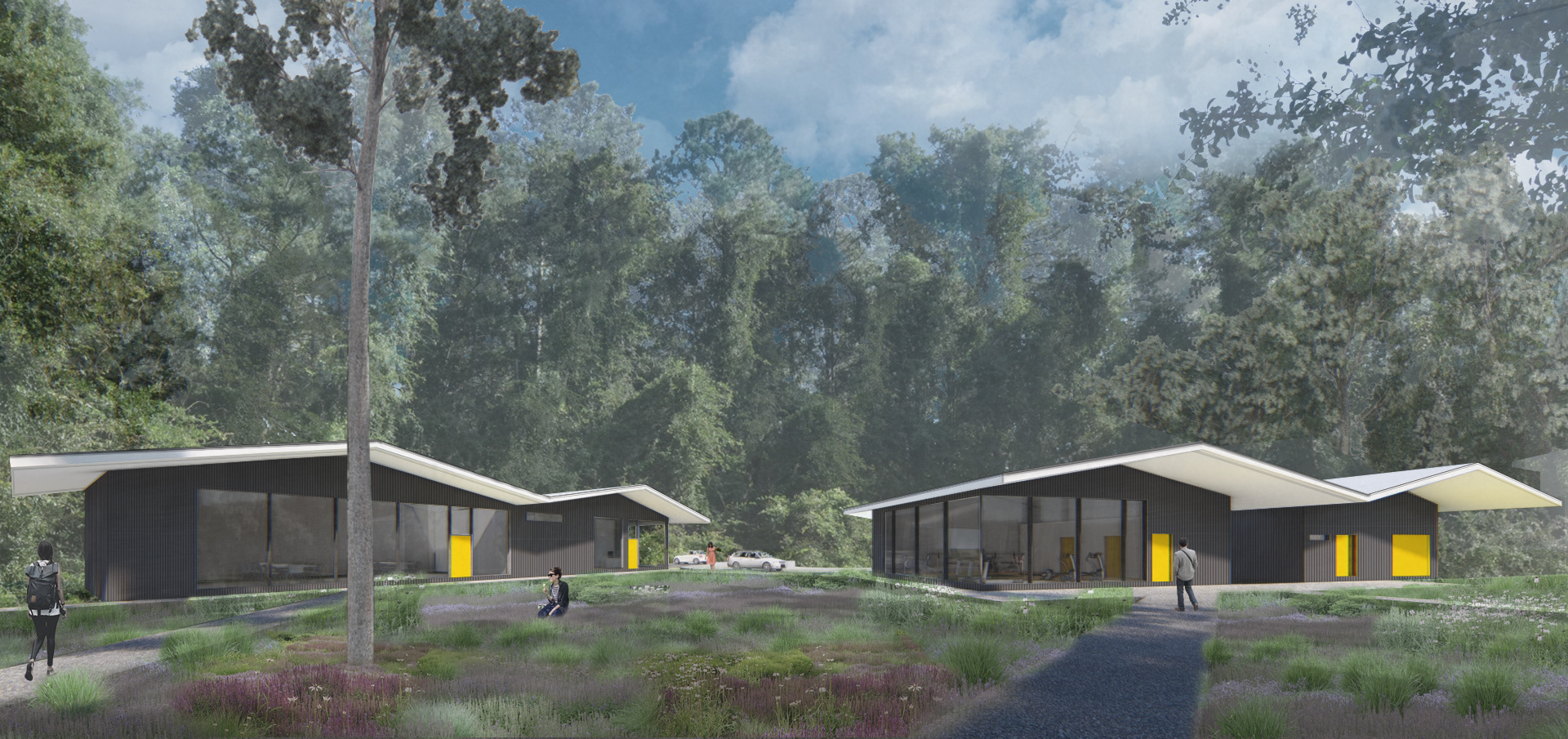
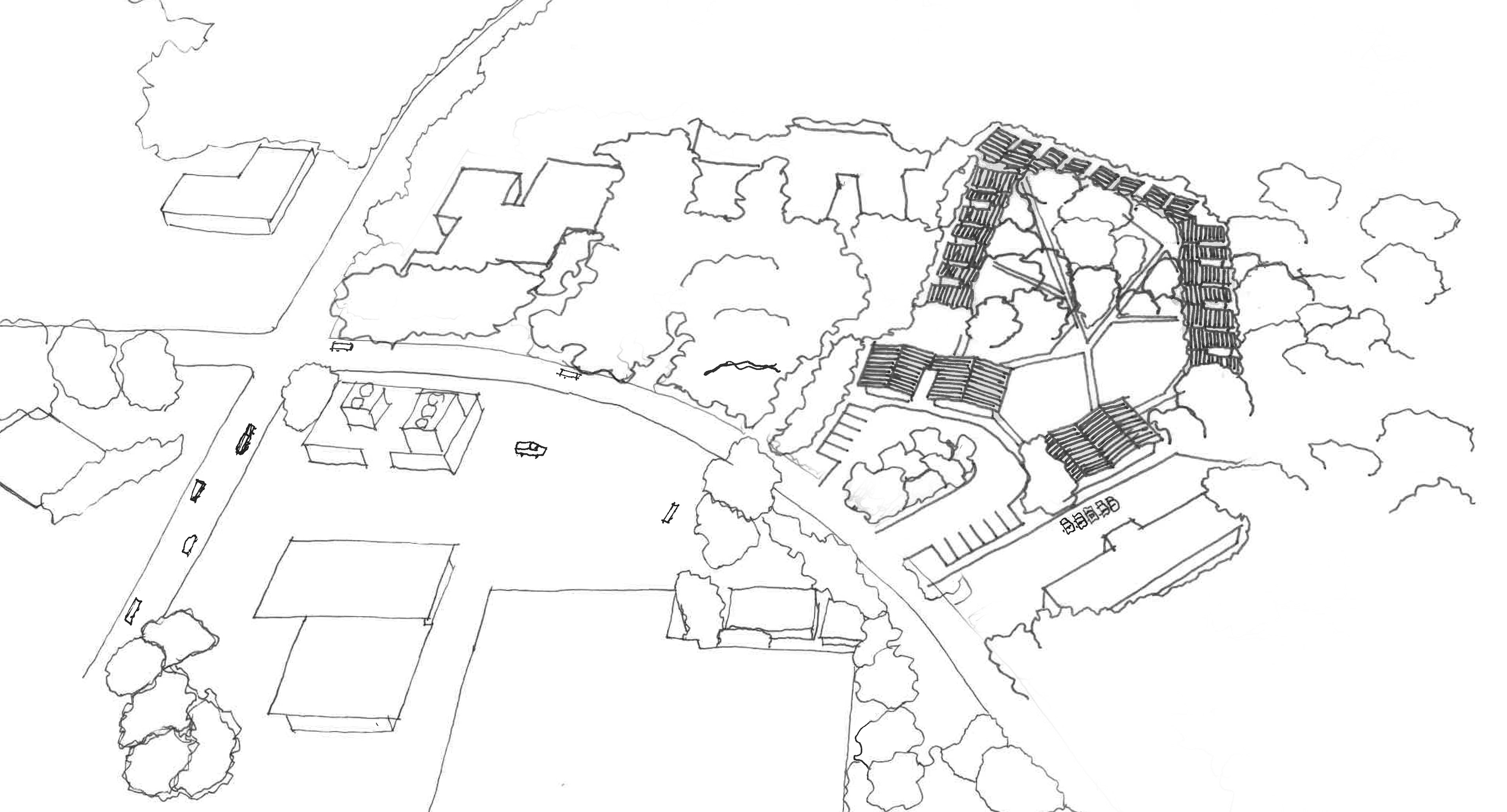

Site Section
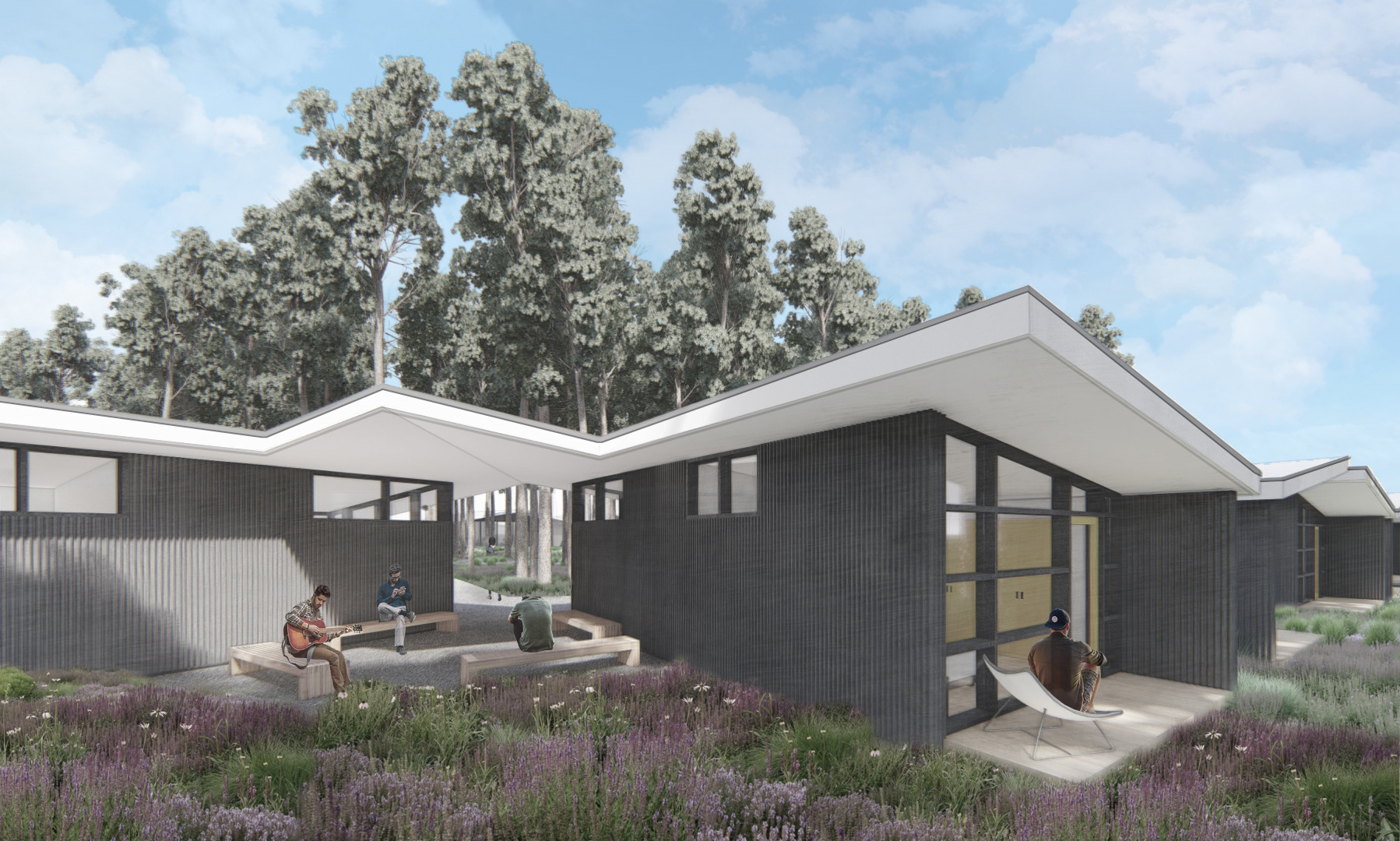
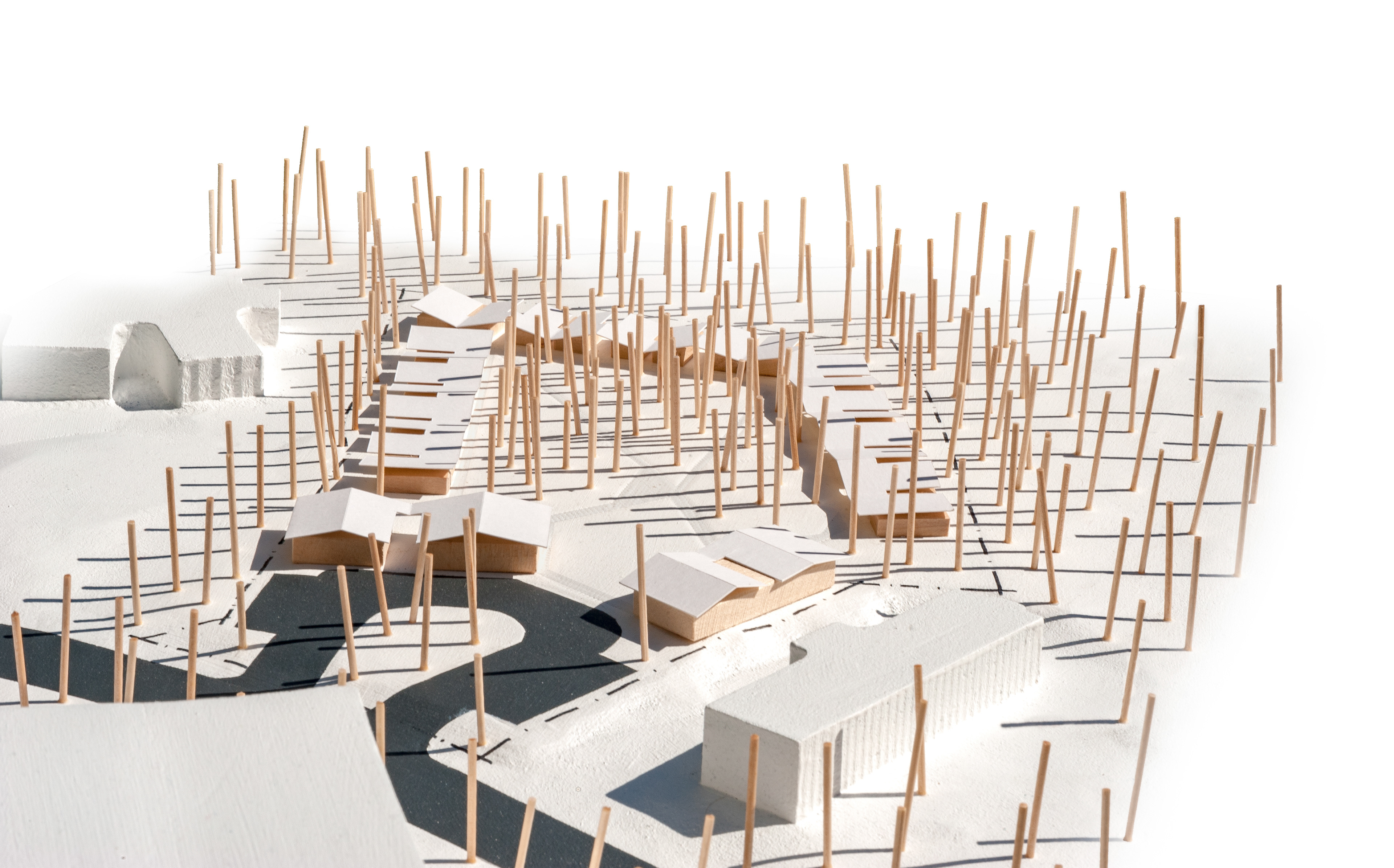
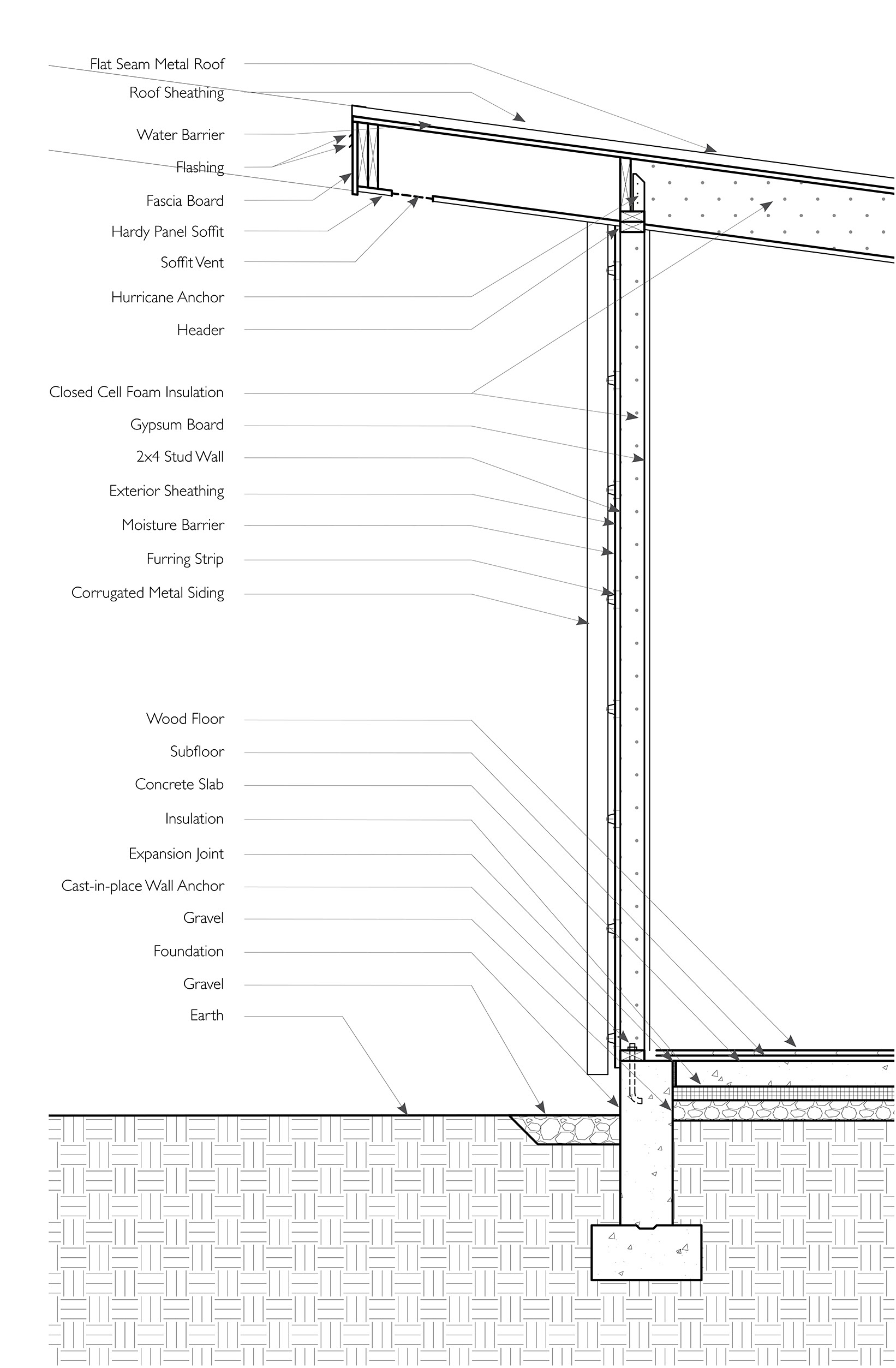
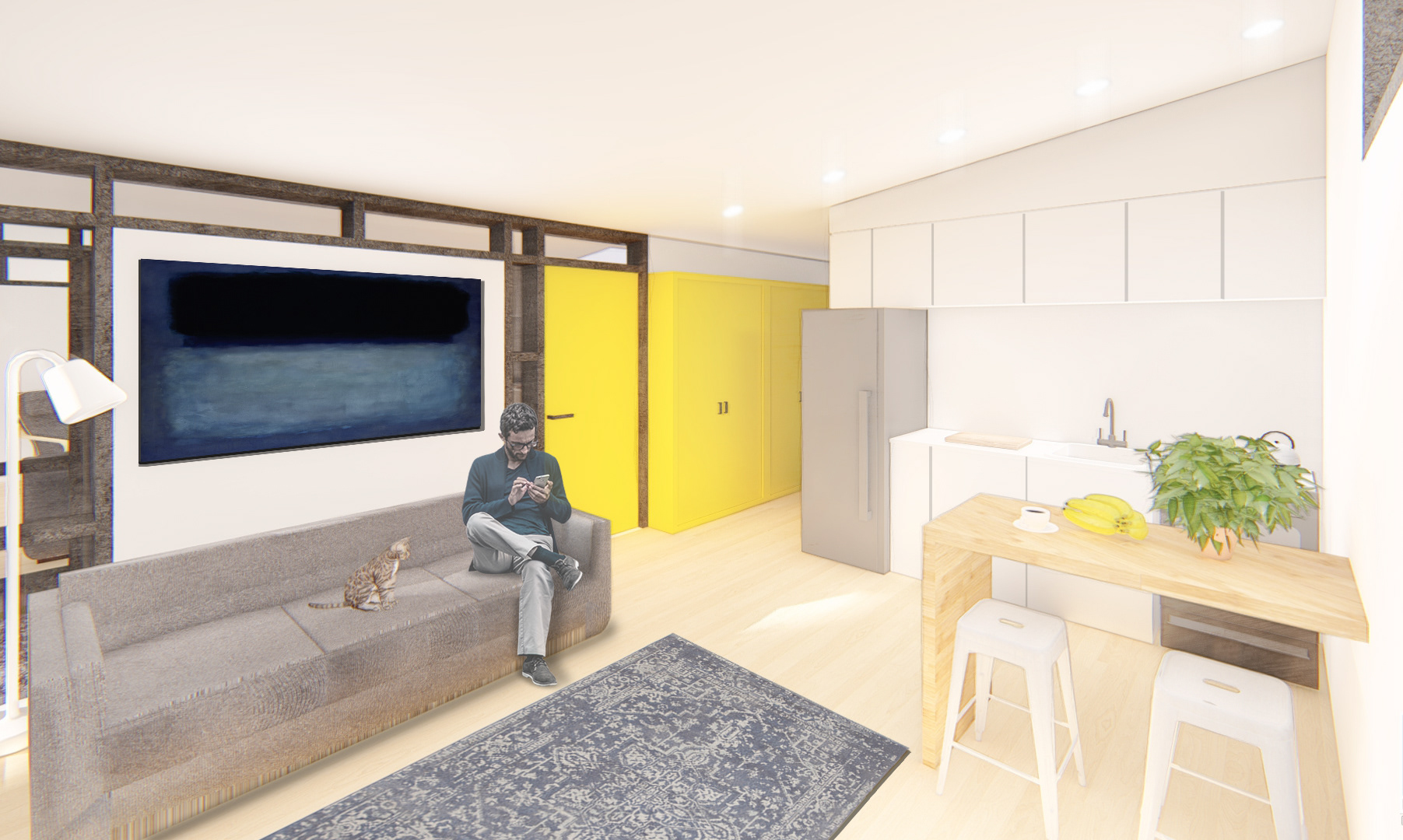
Interior Rendering
